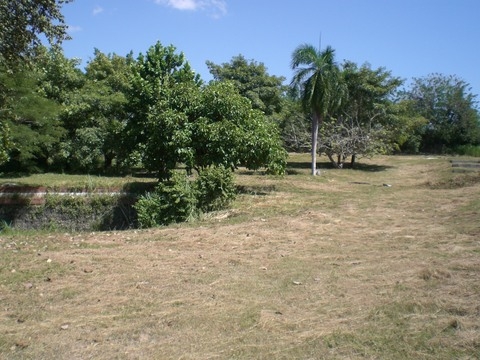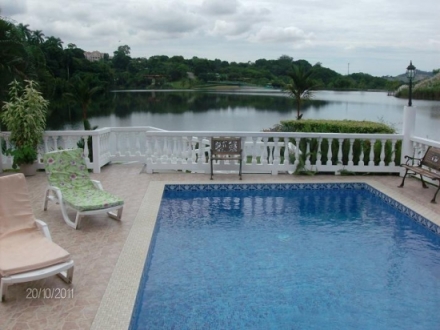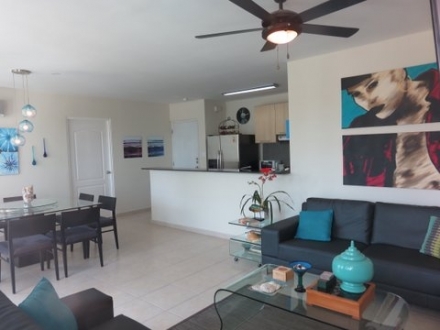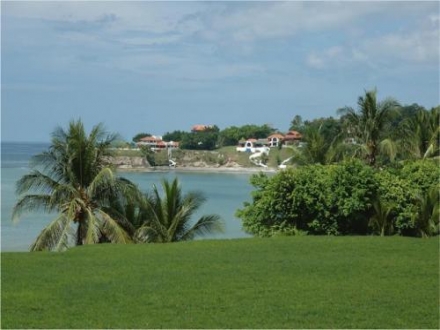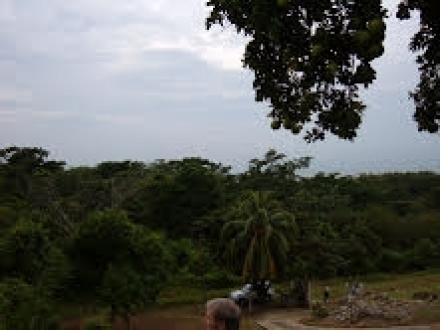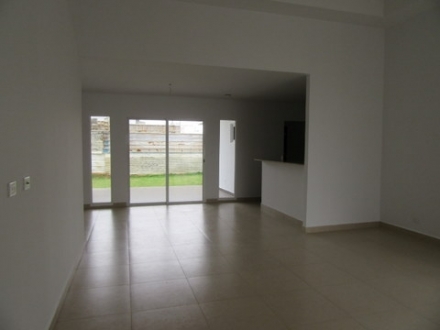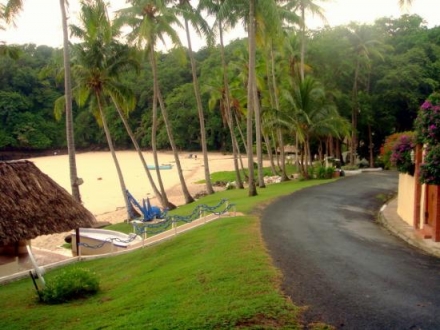Villa Palmira


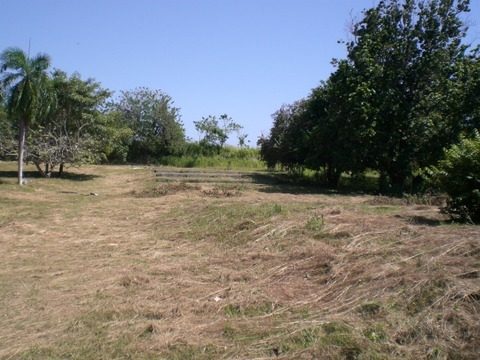
Property Details
- Property ID
- 3764
- Status
- For Sale
- Location
- Santa Clara
- Property Type
- Commercial Lot
- Sale Price
- $ 889,680
- Price per m2
- $ 110
- Built Area
- 700 m2
- Total Area
- 8,088 m2
- Bedrooms
- 3
- Bathrooms
- 2
- Title Status
- Property Title
- Date Published
- Sep 12, 2016
- Updated
- Dec 13, 2016
- Times Viewed
- 12166
Property Description
8,088 M2, has dirt compaction and piling foundations for 22 units.
It has infrastructure facilities such as water, electricity, telephone. Because of its location this land has good access and is located in a rapidly developing area.
The sector is defined as residential tourism zoning.
The property has a construction of three (3) duplex residences: ground floor and first floor, with reinforced concrete structure, masonry and tile roof, three (3) floors of reinforced concrete outputs housing with plumbing, electricity, drainage of the creek and general improvements in the balloon field.
The three residences consist of the following areas:
GROUND FLOOR:
* Portal
* Living - Dining
* Kitchen
* Maids quarters
* Health Service
* Laundry
* Terrace posterior
FIRST FLOOR
* Three (3) bedrooms
* Two (2) bathrooms
* Balcony
OTHER IMPROVEMENTS:
* Total land leveling
* Channeling the adjacent creek
* Two (2) stories with plumbing and electrical output
* There are 3 homes up + 19 foundations total 22 homes in the project
It was planned to construct a housing complex called "Villa Palmira", which consist of four (4) units of housing with field games, swimming pools, gardens, plans by architects VENTURA AND ASSOCIATES
Property Features
- Mountain View
Amenities
- Close to Shopping Centers
- Close to Schools
- Close to Main Roads






