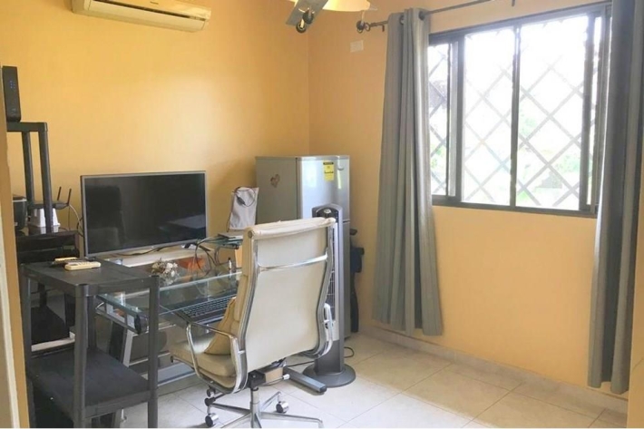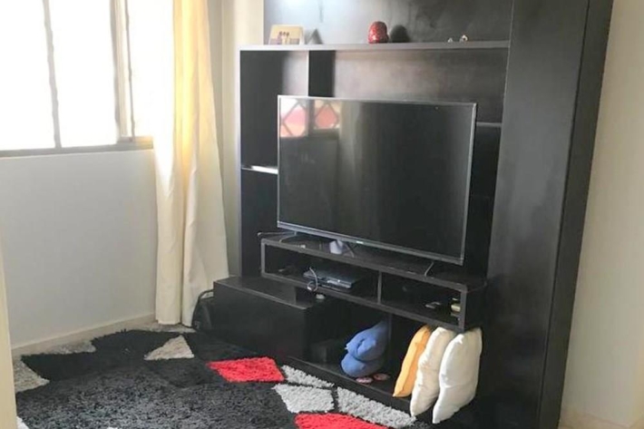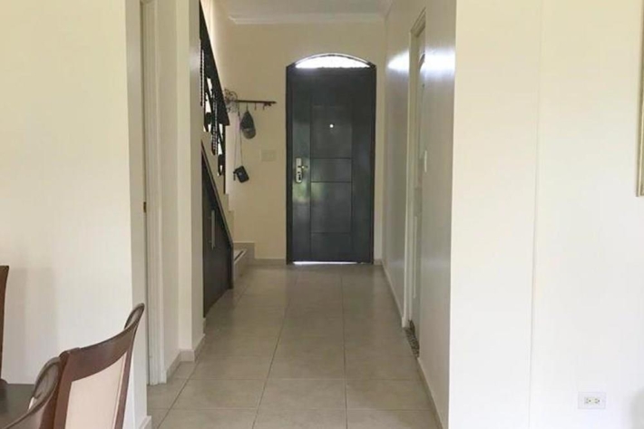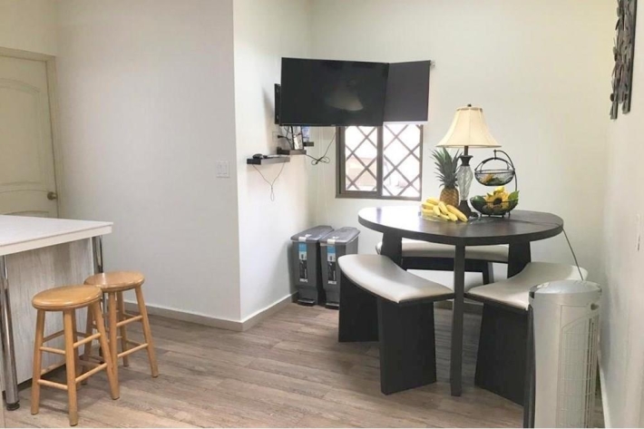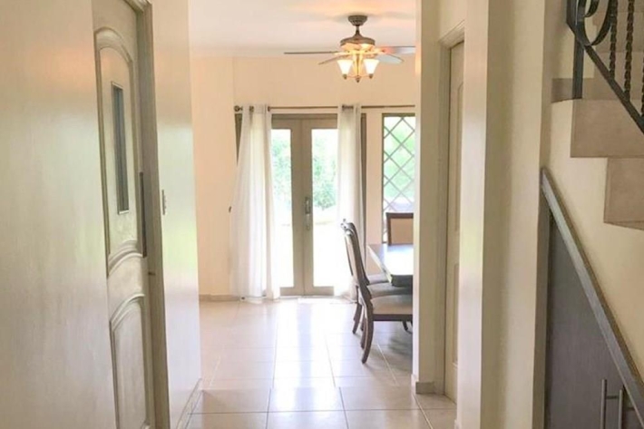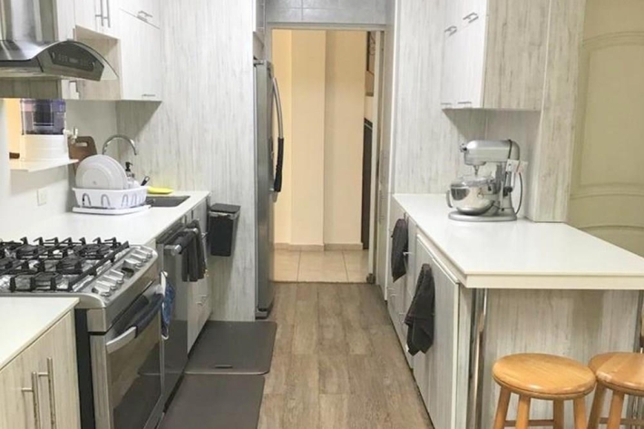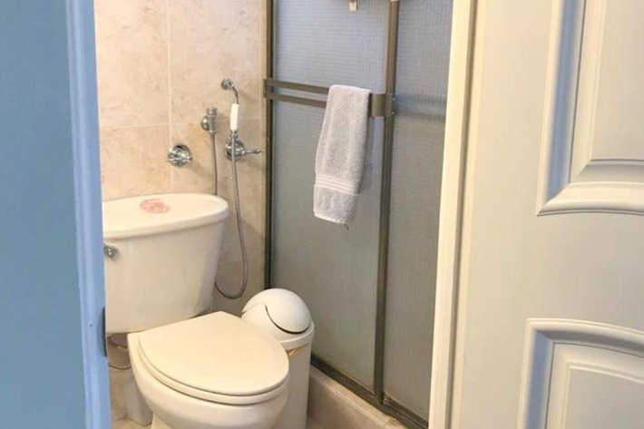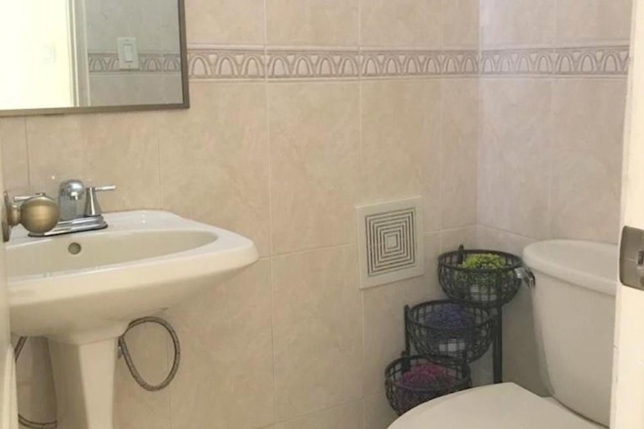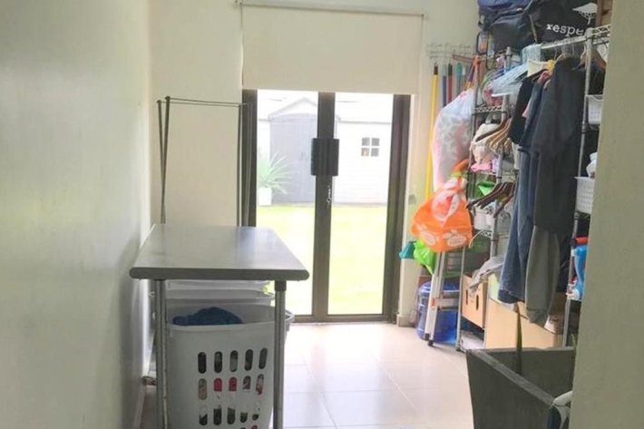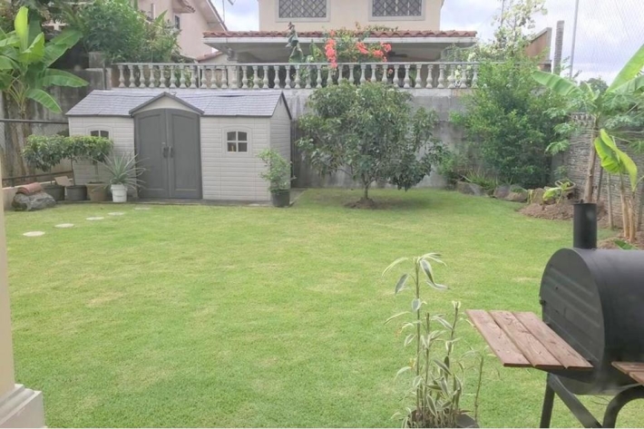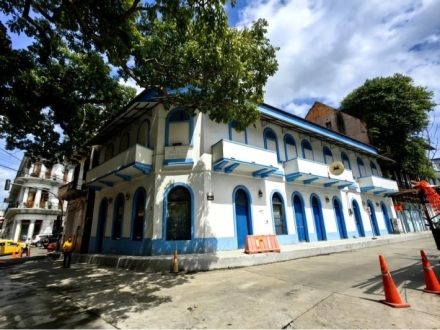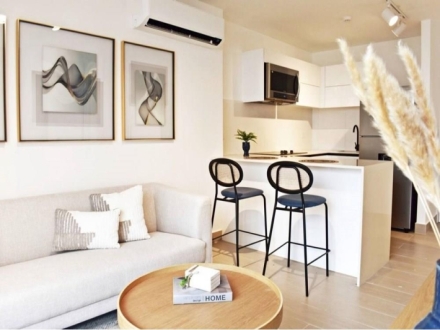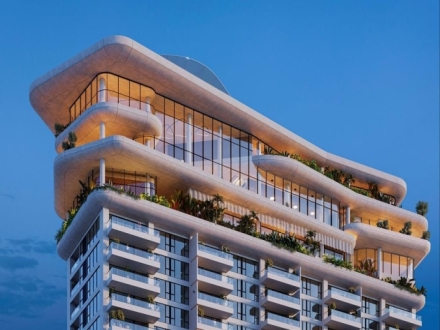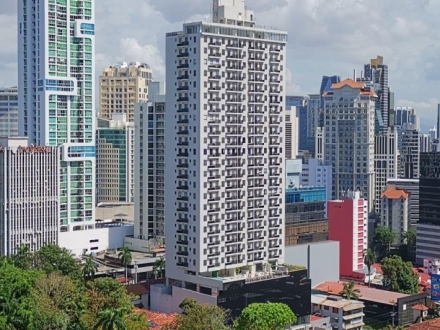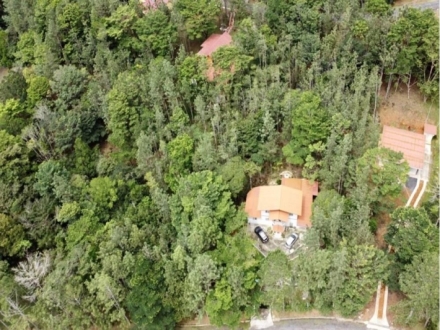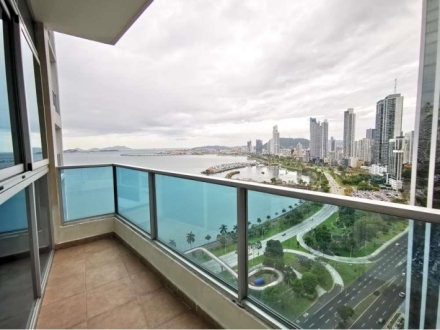House for sale in Ville Di Firenze, Panama
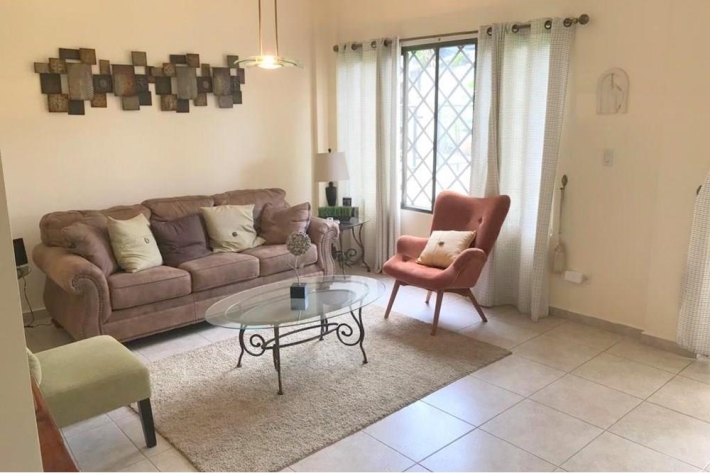
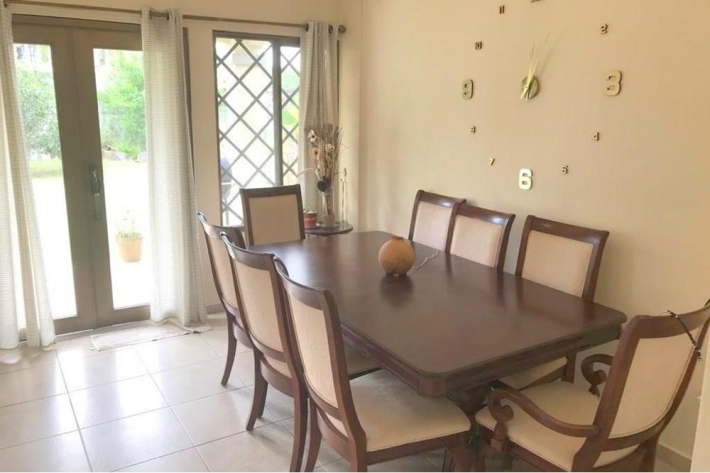
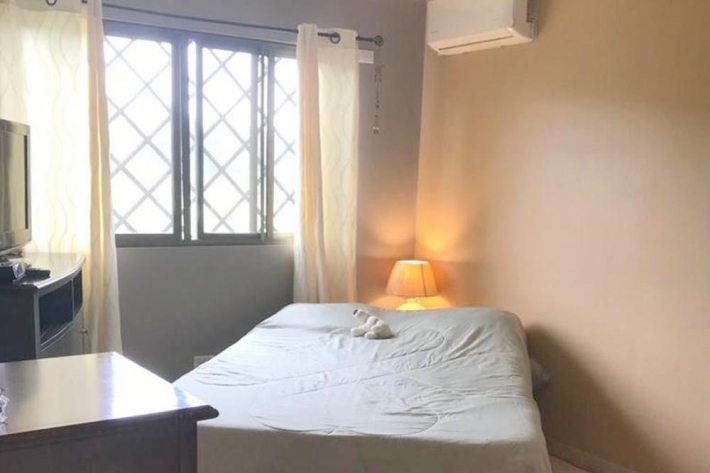
Property Details
- Property ID
- 38090
- Status
- For Sale
- Location
- Ancon
- Property Type
- Single Family House
- Sale Price
- $ 595,000
- Year Built
- 2013
- Unit Number
- 1
- Built Area
- 334 m2
- Lot Size
- 334 m2
- Bedrooms
- 3
- Bathrooms
- 3.5
- Parkings
- 1
- Date Published
- Oct 5, 2023
- Updated
- Nov 2, 2023
- Times Viewed
- 2264
Property Description
OVERVIEW OF THE HOUSE
Parking, Portal, Terrace and Storage: The parking lot has capacity for two cars and maintains, like the terrace, a tile floor along with a gypsum ceiling and a clay tile roof on a metal structure. The portal has a tiled floor along with a concrete slab ceiling with smooth plaster. The warehouse has a smooth concrete floor along with a roof and walls made of synthetic material (plastic).
Closed Area: It is made up of two floors. The ground floor has a hall, living room, dining room, kitchen, storage room, laundry, maid's room and one and a half bathrooms. The upper floor has three bedrooms (the main one with a walk in closet) and two bathrooms. The ground floor maintains a tile floor along with a gypsum ceiling and a concrete slab ceiling with smooth plaster, except in the laundry room which has a gypsum ceiling, areas with translucent sheets and a Tejalit ceiling on a metal structure. The upper floor maintains a tile floor along with a gypsum ceiling and a clay tile roof on a metal structure. The walls are made of plastered blocks and painted on both sides. The windows are sliding in aluminum frames, with iron bars for security. Sanitary services keep imported artifacts and ceramics on the walls up to the ceiling. The kitchen has a double stainless steel sink built into a granite countertop. It also maintains modular furniture and ceramic coating up to the height of the slab.
Property Features
- Garage
- Air Conditioning
- Garden
- Modern
- Garden
- On Quiet Road
- Near Schools
- Near Highway
- Split Unit Room A-C
- Washing Machine
- Fridge
- Dryer
- Luxury






