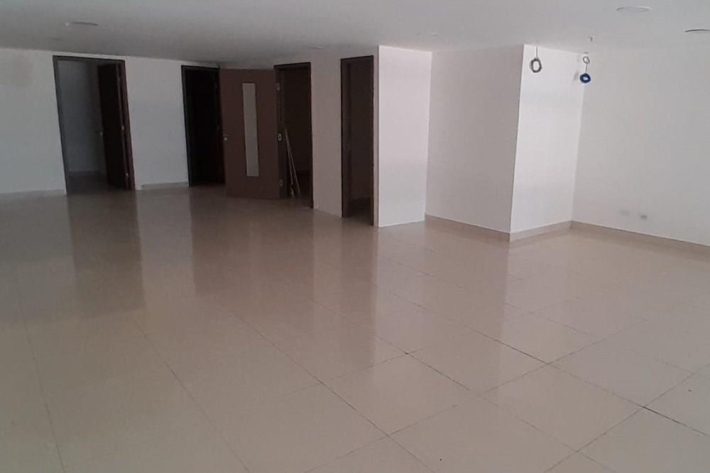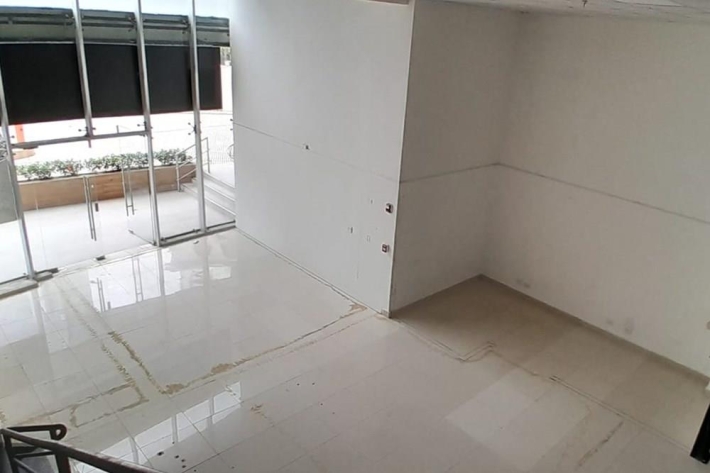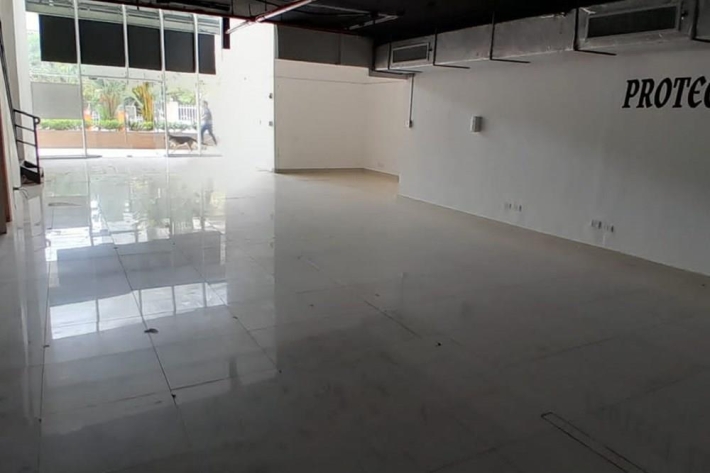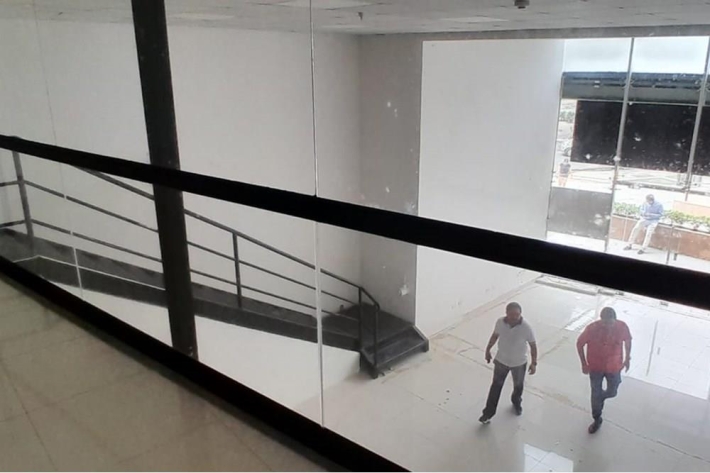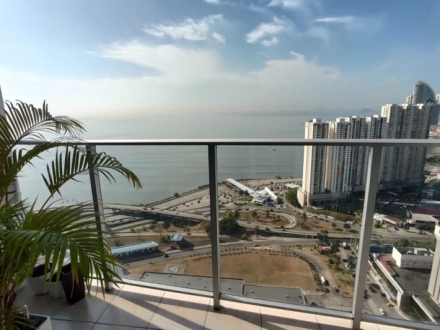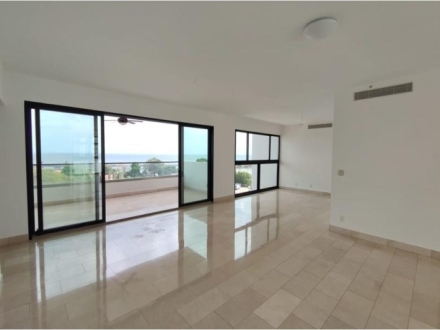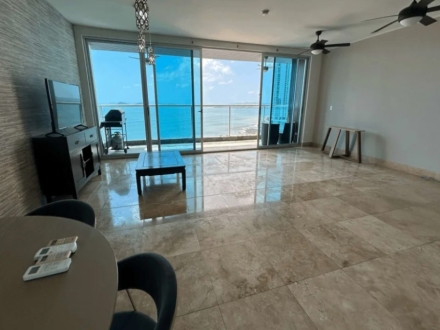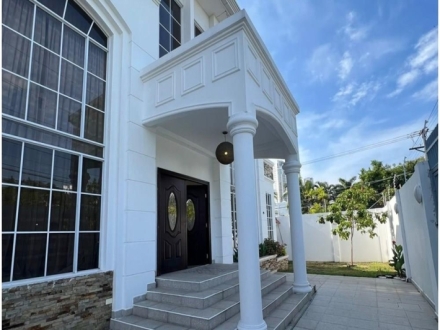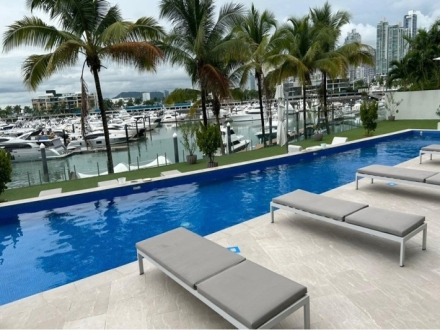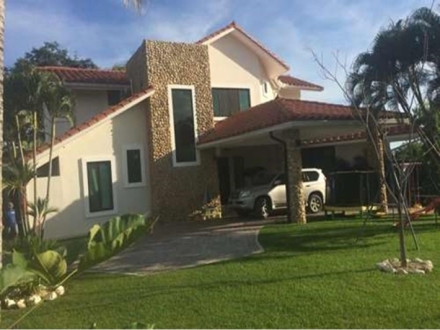Commercial premises for rent, Bella Vista, Panama

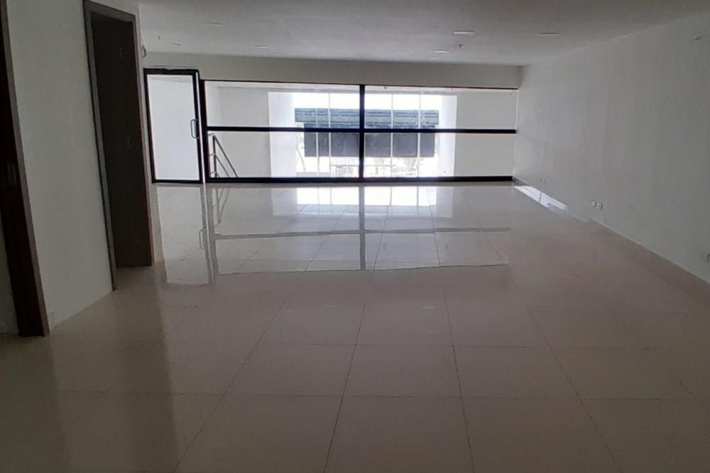
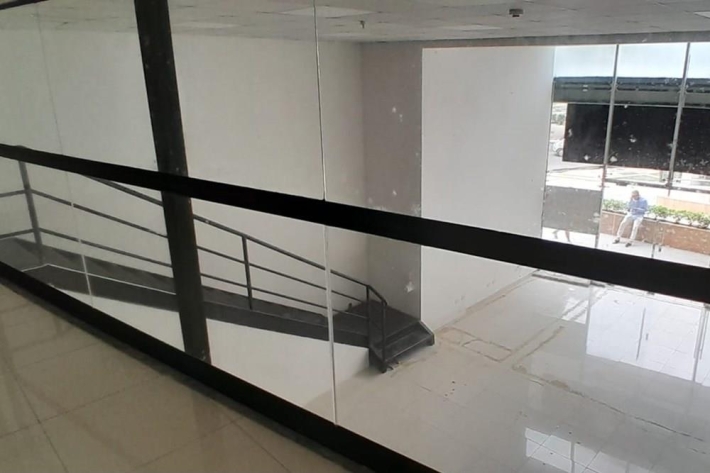
Property Details
- Property ID
- 39015
- Status
- For Rent
- Location
- Balboa Avenue
- Property Type
- Commercial Space
- Rent Price
- $ 5,000
- Total Area
- 270 m2
- Lot Size
- 270 m2
- Parkings
- 2
- Date Published
- Dec 19, 2023
- Updated
- Dec 21, 2023
- Times Viewed
- 2071
Property Description
The commercial premises have a total space of 270 square meters. This space is distributed between a mezzanine and the ground floor, offering different areas for the development of commercial activities.
Space Details:
- 270 square meters
- The mezzanine covers a total of 110 square meters, providing additional space for specific activities or for the expansion of the product display surface. This elevated level can be used to create office areas, special displays or any other purpose that suits the needs of the business
- The ground floor has an area of 160 square meters. This larger space on the ground floor is ideal for main product display, customer service areas, cash registers, among other commercial uses. Provides a spacious and accessible environment for the comfort of clients
Facilities:
- The commercial premises have at least one bathroom, offering basic amenities for employees and customers
This description highlights the distribution of the space, allowing potential interested parties to visualize the dimensions and layout of the commercial premises. It is worth mentioning that additional details about the location, specific characteristics of the premises, available services, and other relevant aspects would also be important for a more complete and detailed description.
Property Features
- Unfurnished
- Near Congress-Centre
- Downtown
- Central Air
- Concrete
Map
Show Location






