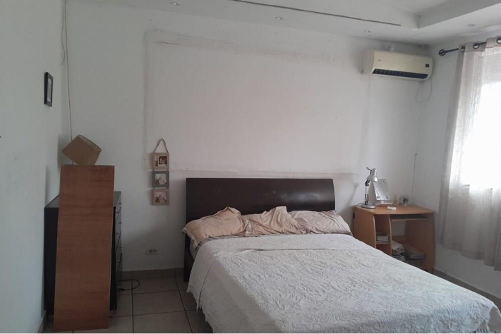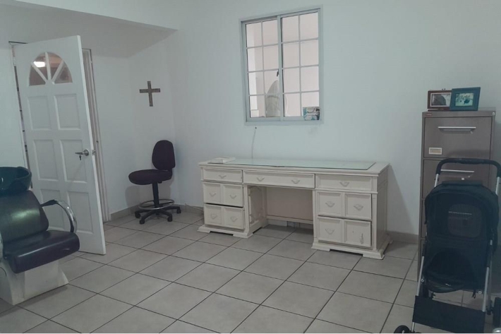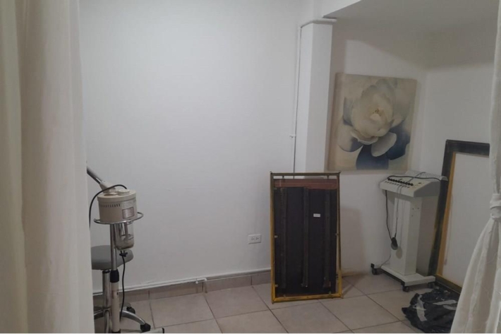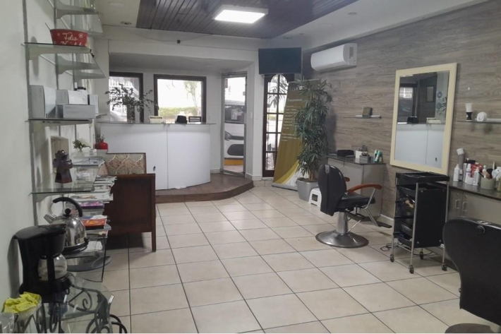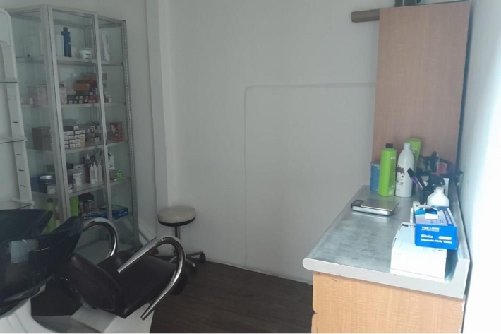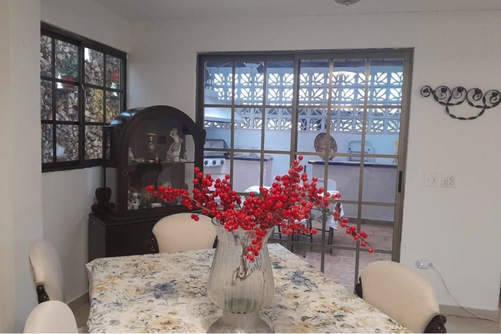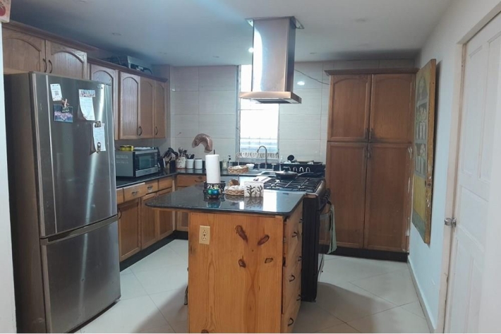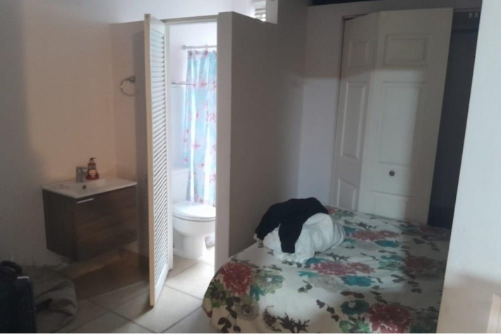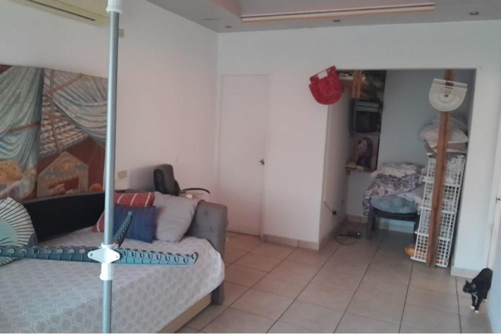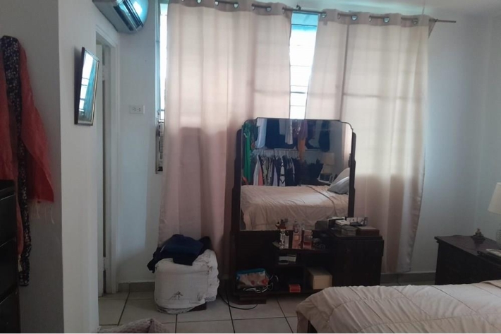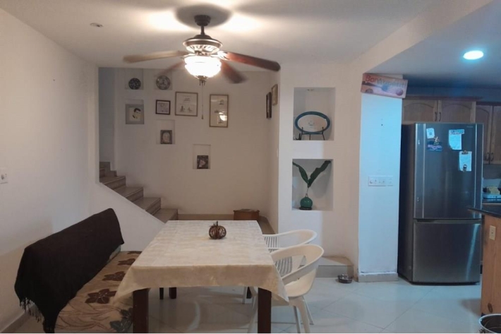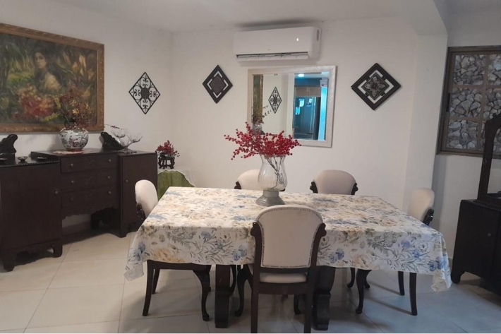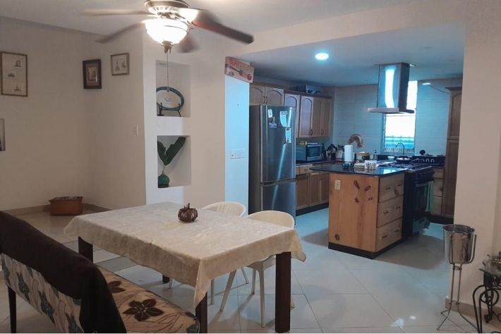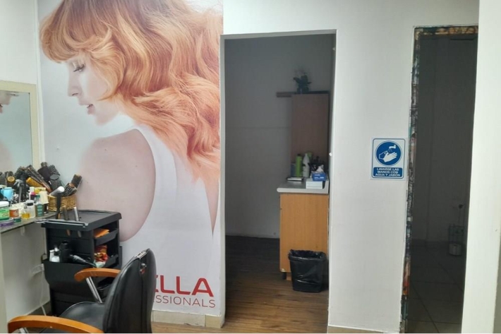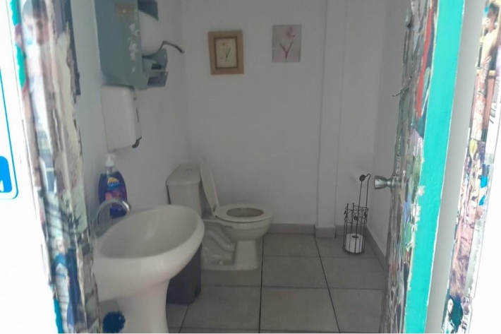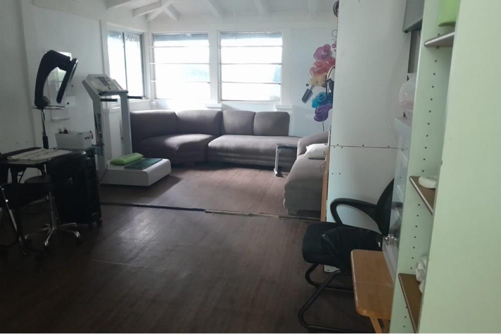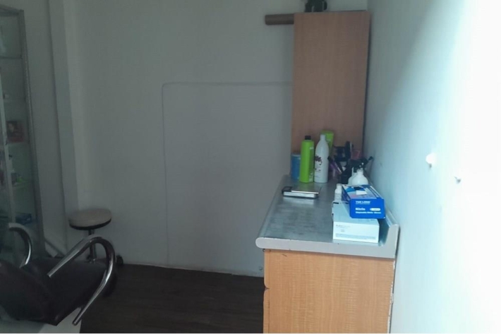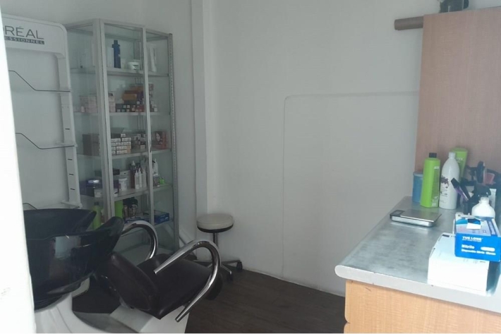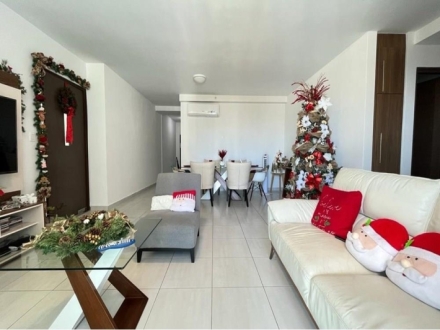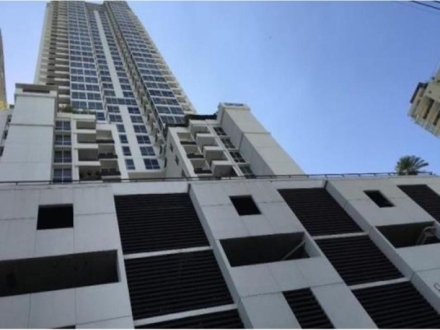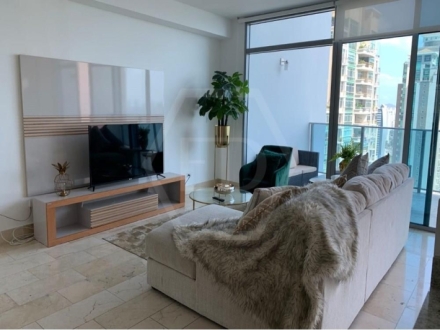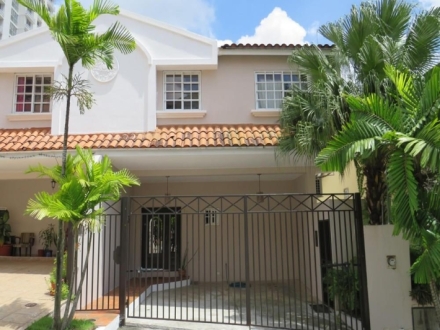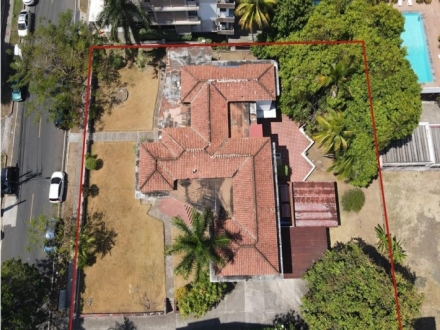Commercial house for sale in San Francisco, Panama
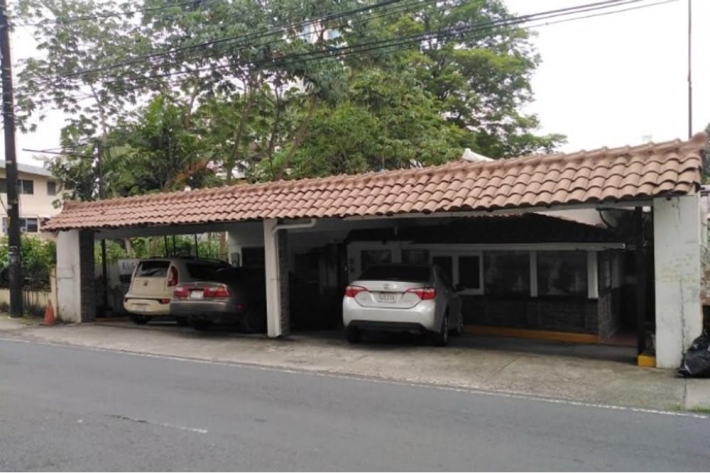

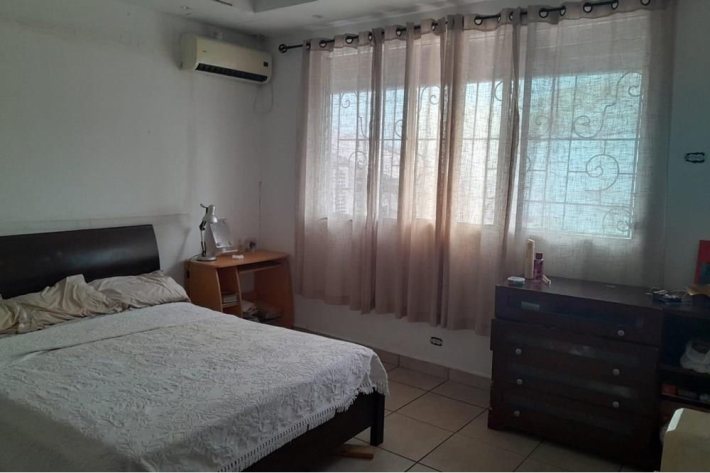
Property Details
- Property ID
- 41588
- Status
- For Sale
- Location
- San Francisco
- Property Type
- Commercial Space
- Sale Price
- $ 500,000
- Total Area
- 420 m2
- Lot Size
- 420 m2
- Parkings
- 5
- Date Published
- May 20, 2024
- Times Viewed
- 2375
Property Description
Commercial premises:
- Reception: Spacious and welcoming, perfect for receiving clients
- Waiting room: Comfortable area for clients to wait their turn
- 1 full bathroom and half bathroom: They facilitate access to sanitary services for clients and staff
- 4 rooms and an office: They can be used as private offices, meeting rooms or spaces for consultations
Second level:
- Living room and dining room: Large and bright areas, ideal for meetings and internal events
- Kitchen: Fully equipped, perfect for preparing meals for staff
- Laundry: Dedicated space for washing tasks
- Half guest bathroom: Practical for use during meetings and visits
- Master bedroom with private bathroom: A comfortable and private space
- Secondary bedroom with private bathroom: Ideal for guests or personal key
- Third room (usable as storage): Offers flexibility for additional storage
- Fourth room: Can be used according to the specific needs of the business
- Bathroom for multiple use: Accessible to all areas of the second level
- Terrace: A perfect place to relax or hold outdoor events
General:
- 5 customer parking spaces: Ensure ease of access and comfort
- Additional warehouse: Extra storage space, essential for efficient management of inventory and supplies
- Main entrance: Attractive and functional, it facilitates the flow of people in and out of the property
- This business house in San Francisco is designed to offer an optimal experience for both customers and staff, with well-planned spaces and modern amenities. It is a unique opportunity for any business looking for a versatile and well-located space
Property Features
- Parking
- Terrace-Deck
- Covered Parking
- Concrete
- Electricity
- Water - Autonome
- Upgraded Bathroom
- Laundry Room
- City Center
- Downtown
- Frequency location
- Good reachable traffic
- On Busy Road
- On Quiet Road
- Settlement
- Near Amenities
- Unfurnished
Map
Show Location






