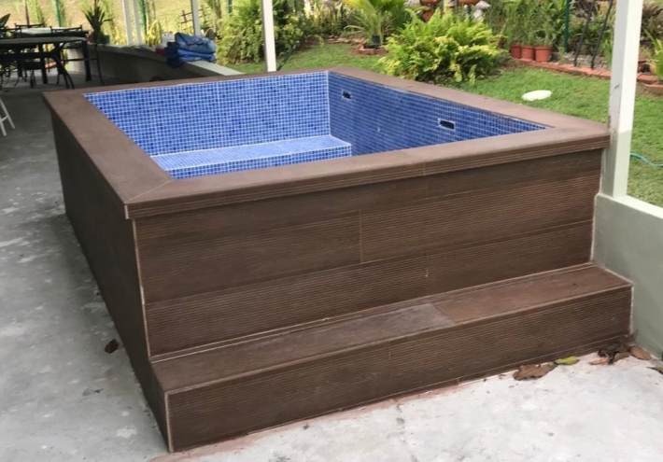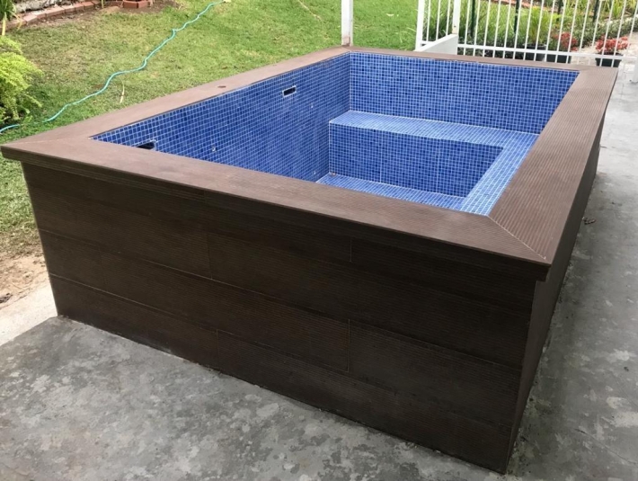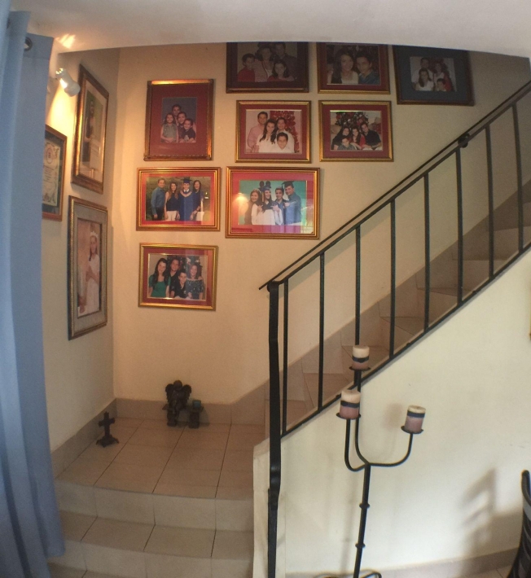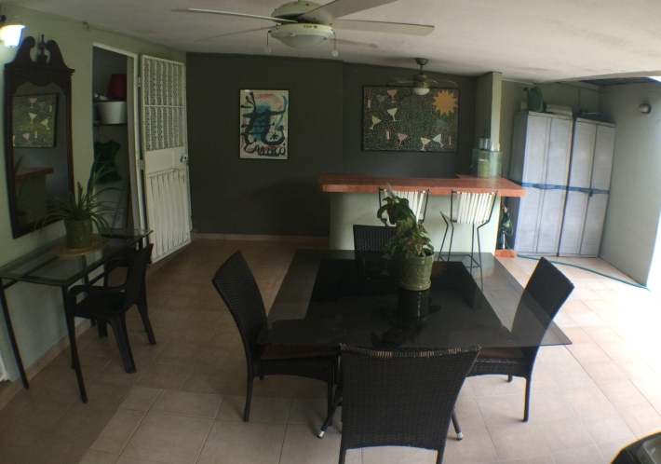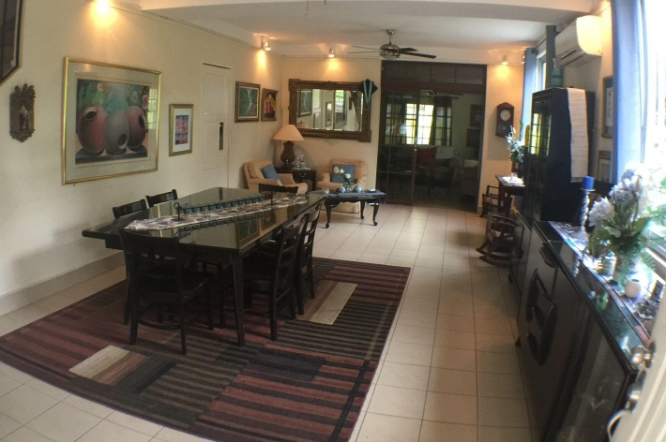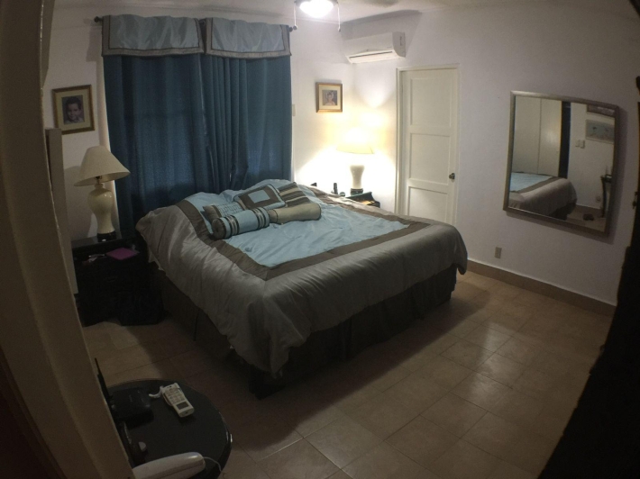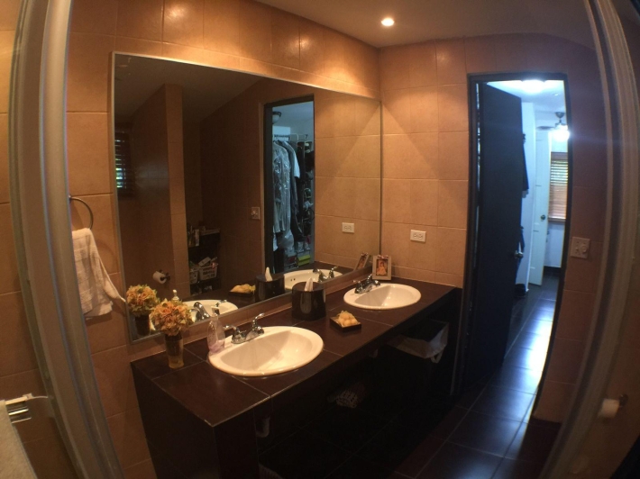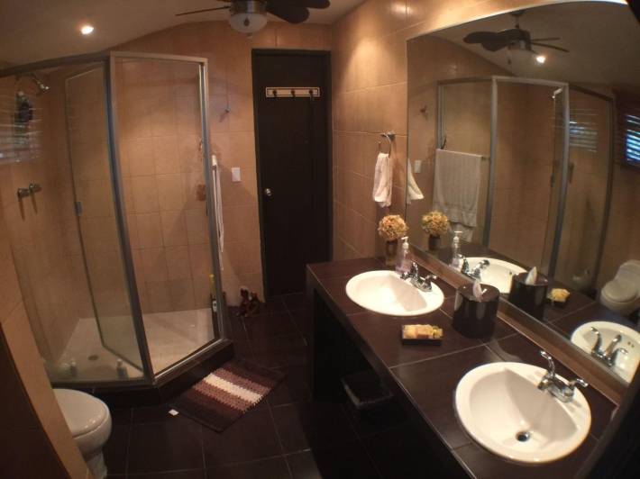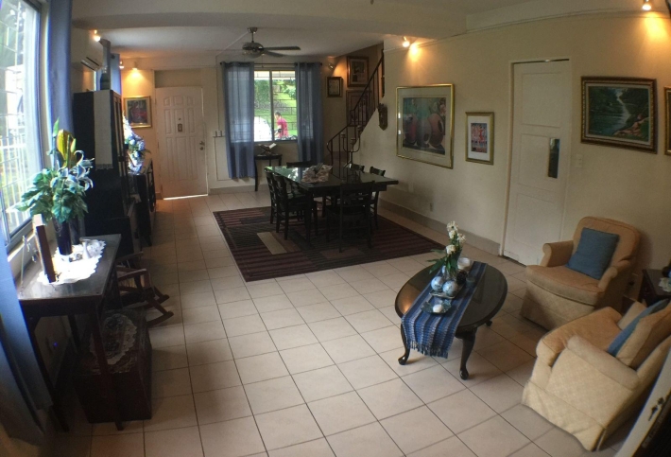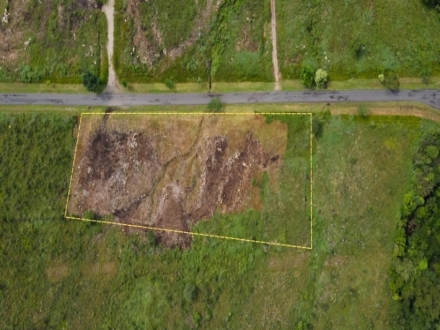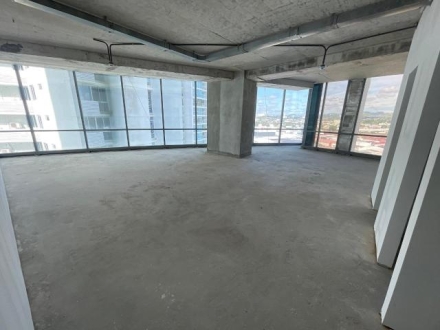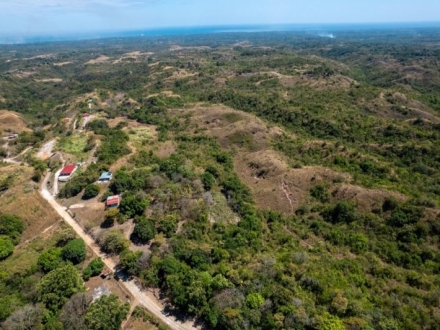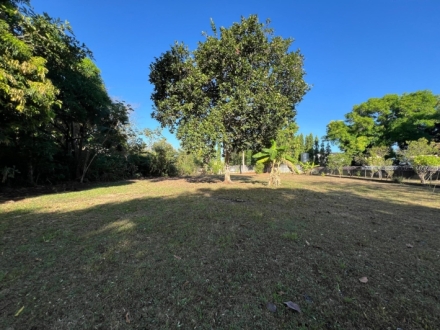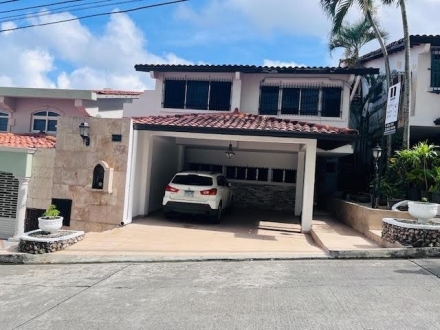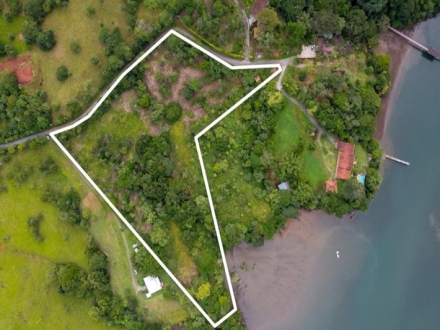CASA EN DIABLO
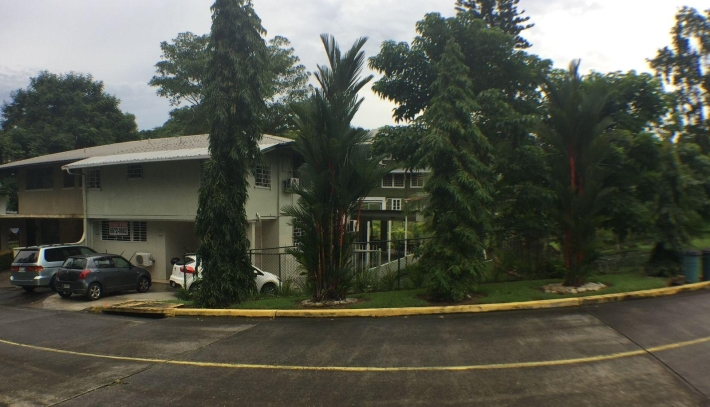
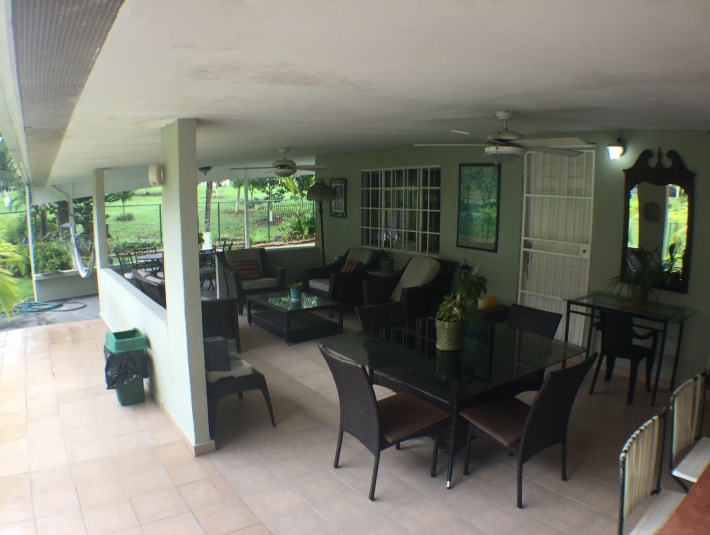
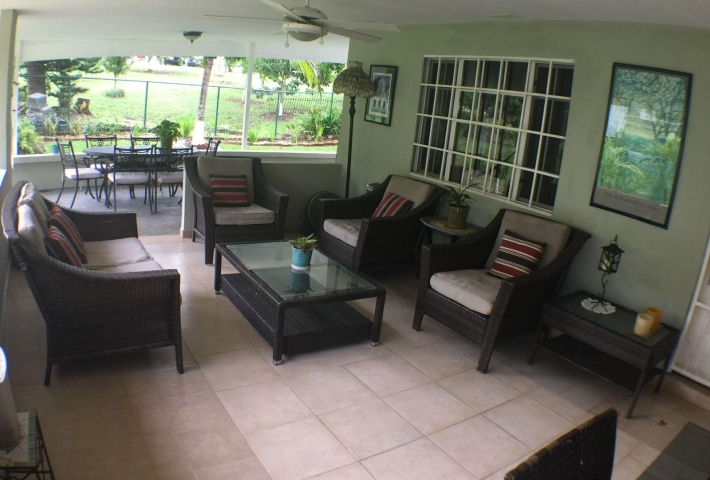
Property Details
- Property ID
- 42468
- Status
- For Sale
- Location
- Diablo
- Property Type
- Single Family House
- Sale Price
- $ 420,000
- Year Built
- 1999
- Built Area
- 350.00 m2
- Total Area
- 502.68 m2
- Bedrooms
- 3
- Bathrooms
- 3
- Parkings
- 3
- Date Published
- Jul 15, 2024
- Updated
- Aug 21, 2024
- Times Viewed
- 1310
Property Description
This stunning residence in Diablo Heights offers a perfect combination of comfort and functionality, designed to meet all the needs of a modern family. -Parking, Portal and Terrace-Bar: The parking lot has capacity for three cars and has a level concrete floor, providing a safe and durable space for vehicles. The portal features an elegant tile floor and a smooth-repellent concrete slab ceiling, creating a welcoming and sturdy entrance. The terrace, ideal for outdoor entertaining, is equipped with a tile floor, gypsum ceiling and a zinc roof on a metal structure, combining aesthetics and functionality. -Closed Area: The house is distributed over two floors, offering large living spaces: -Ground Floor: Includes a spacious living room, dining room, kitchen, laundry, study, maid's room, a full bathroom and two half bathrooms. The tile floor and the concrete slab ceiling with smooth plaster predominate on this floor, with the exception of the study, which has a gypsum ceiling, providing a cozy and modern atmosphere. -Upper Floor: Consists of three bedrooms and two full bathrooms and a half bathroom. The tiled floor and gypsum ceiling create a comfortable and elegant atmosphere, complementing
Property Features
- Kitchen
- Living Room
- Dining Room
Map
Show Location






