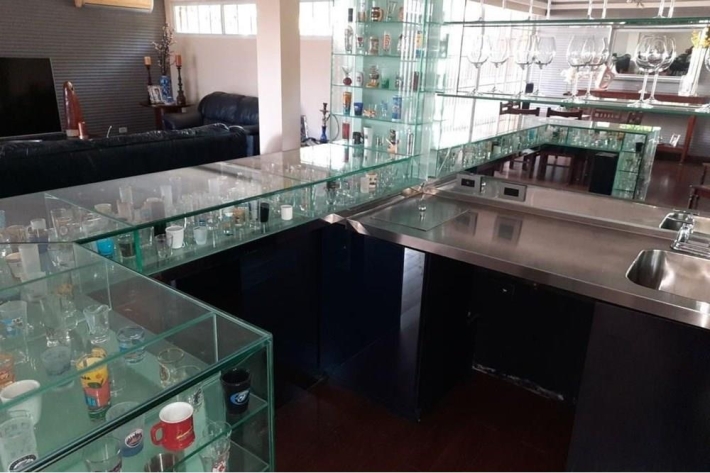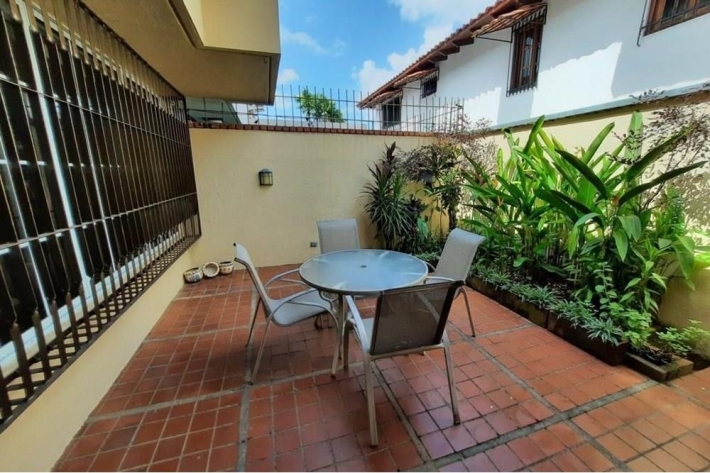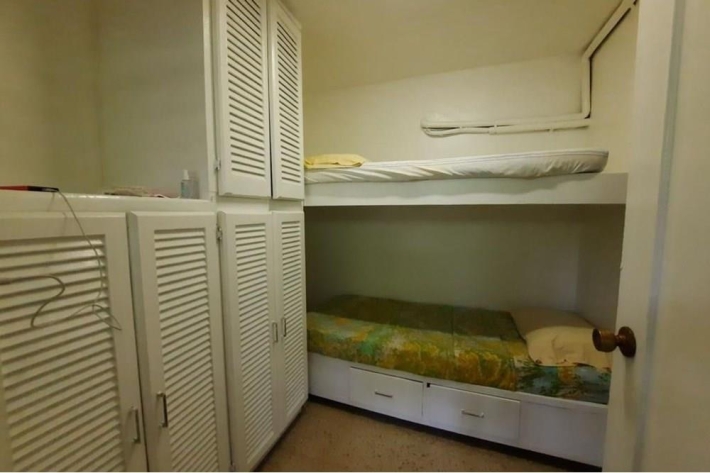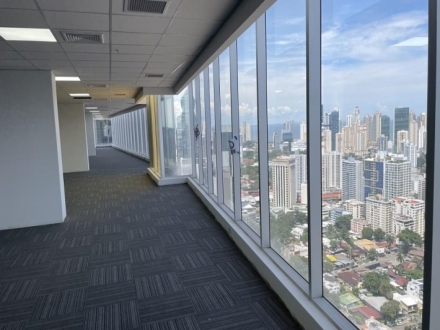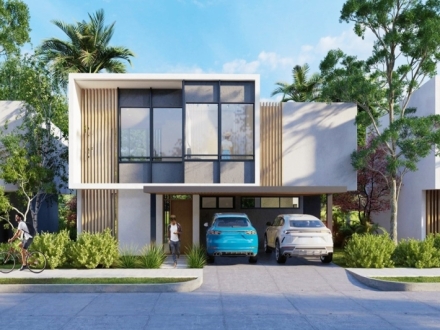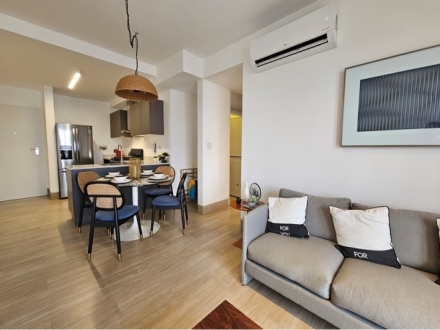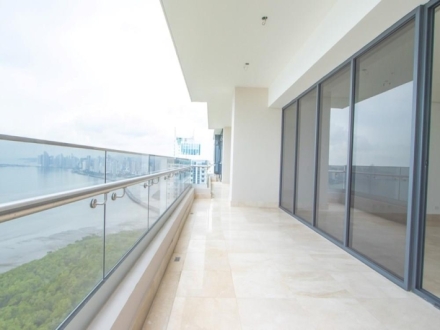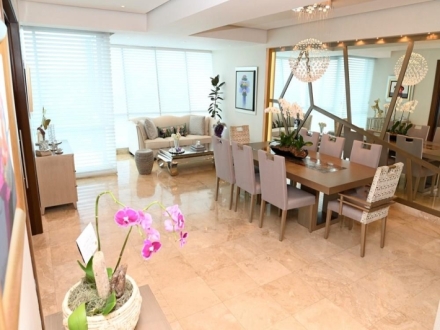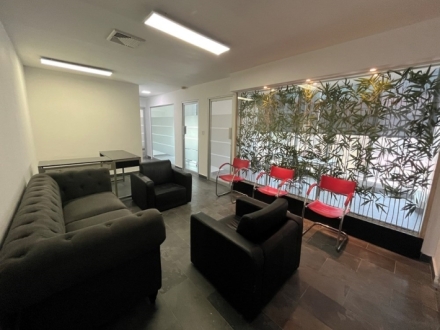House for sale in La Alameda, Bethania
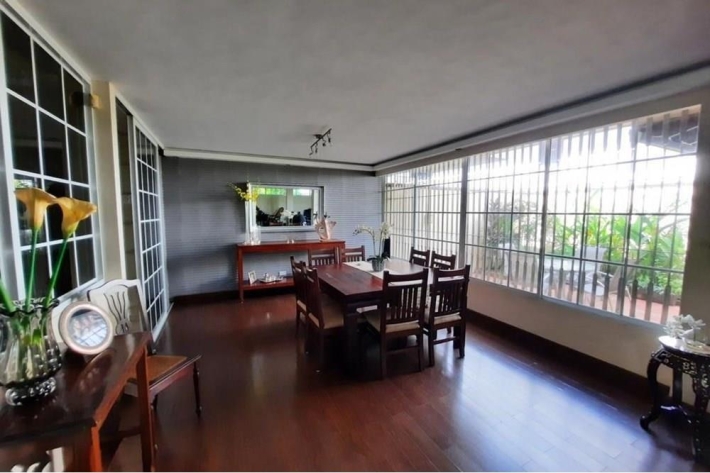


Property Details
- Property ID
- 42810
- Status
- For Sale
- Location
- Betania
- Property Type
- Single Family House
- Sale Price
- $ 450,000
- Built Area
- 378.77 m2
- Lot Size
- 259 m2
- Bedrooms
- 4
- Bathrooms
- 3.5
- Parkings
- 2
- Date Published
- Dec 22, 2022
- Updated
- Jul 23, 2024
- Times Viewed
- 596
Property Description
Single-family house with 378.77m2 of construction on a 258.88m2 lot. It has 4 bedrooms, 3.5 bathrooms.
Distribution by Levels:
1st Level: entrance hall, kitchen, breakfast room, laundry room, service room and bathroom, living room or dining room.
Sublevel: den (dining room, living room and bar), guest bathroom, terrace with a small garden, indoor clothesline.
2nd Level: 2 bedrooms, 1 bathroom, walking closet, bookcase.
3rd Level: Master bedroom with bathroom and very high walking closet. secondary bedroom with its bathroom.
Garage with electric gate, House fenced.
Sale price $450,000.00
Property Features
- Garden
- Near Shops
- Near Schools
- Near Public Transportation
- Good reachable traffic
- Frequency location
- Washing Facilities (in apartment)
- 2 Car Garage
Map
Show Location








