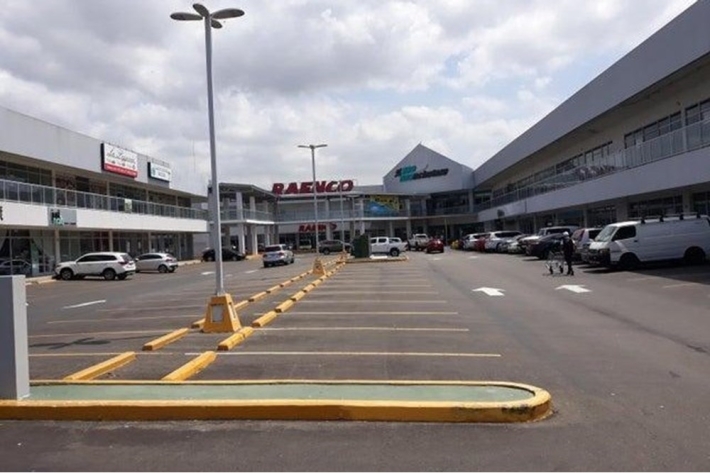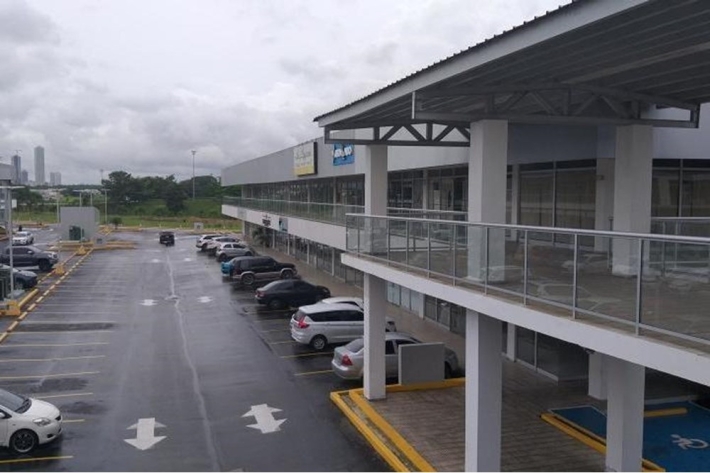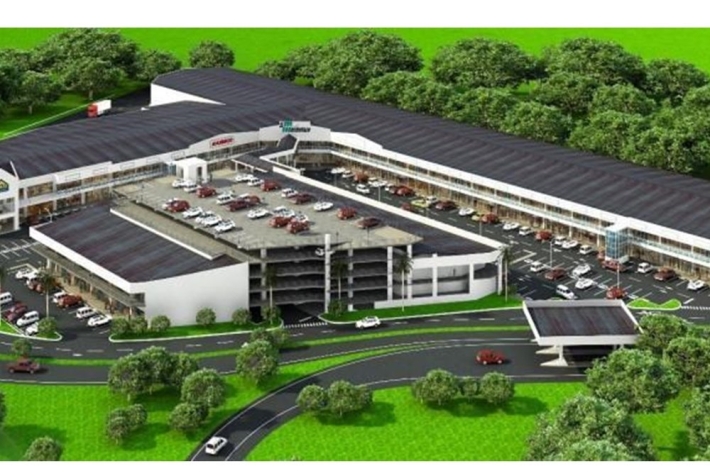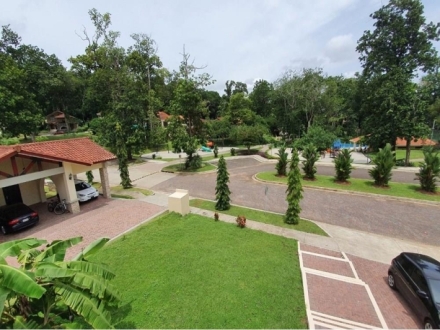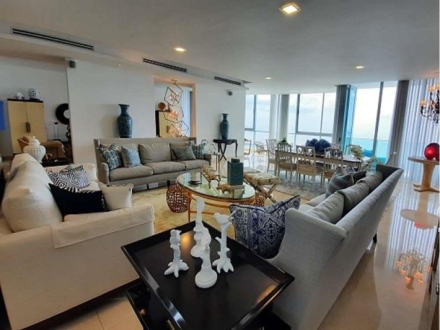Commercial Plaza for sale in Costa Sur, Panama
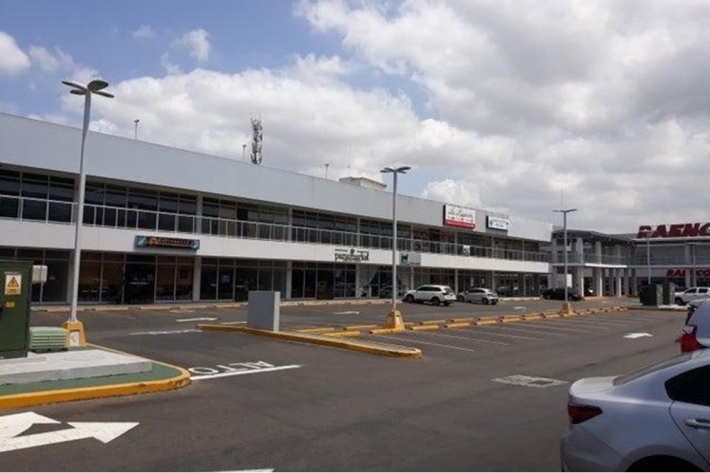
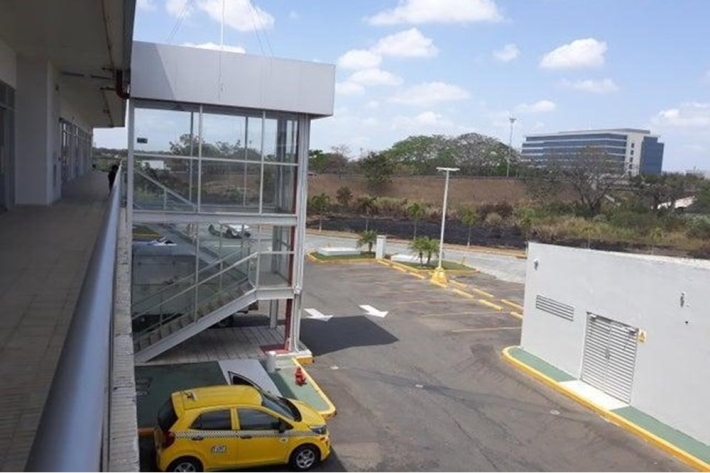
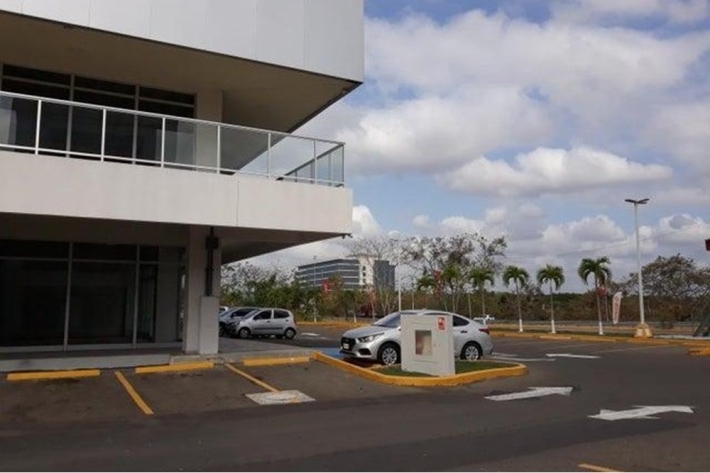
Property Details
- Property ID
- 44817
- Status
- For Sale
- Location
- Juan Diaz
- Property Type
- Commercial Space
- Sale Price
- $ 180,000
- Total Area
- 36000 m2
- Date Published
- Oct 22, 2024
- Updated
- Nov 12, 2025
- Times Viewed
- 1486
Property Description
Commercial Project of 66 Stores on a 3.6 Hectare plot of land Administration Office within the Shopping Center. 24 hour security Premises from 114m2 to 1600m2 Premises available with warehouse and loading docks 741 Parking Lots of vehicle traffic Upper floor accessible with elevators and stairs Clear height of 4.25m in premises on both levels 3m high façade with glass and aluminum frames Fully finished bathrooms in all premises Water reserve tank Excellent visibility from the South Corridor Important anchors Large amount of indoor parking accessible to all premises.
- Visitor parking
- Elevators
- Security cameras
- Water reserve tank
- 24 hour security
Property Features
- Lift-Elevator
- Air Conditioning
- Garage
- Contemporary
- Sunset
- Sunrise
- Open
- Great
- Near Amenities
- Near Restaurants
- Near Metro Station
- Near Medical Center
- Settlement
- On Quiet Road
- On Busy Road
- Near Subway
- Near Shops
- Near Schools
- Near Public Transportation
- Near Hospital
- Near Highway
- Near Fitness centre
- Near Congress-Centre
- Near Children's Park
- Near Bus
- Good reachable traffic
- Frequency location
- Downtown
- City Center
- Wheelchair Accessible
- Water - Tank
- Security - Surveillance
- Security - Alarm
- Security - System
- Energy Backup Unit
- Electricity
- Electrical generator
- Central Air
- CATV-cable
- High Speed Internet
- Glass Siding
- Concrete
- Double Parking
- Covered Parking
- On High Floor
- Restaurant area
- Parking
Map
Show Location






