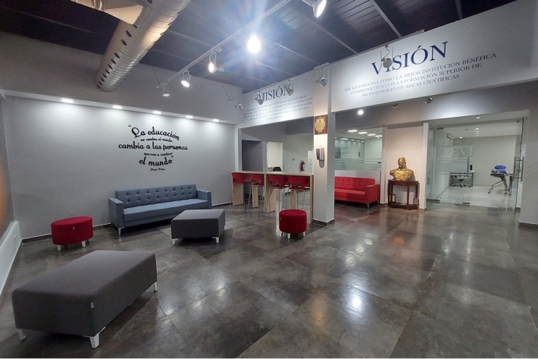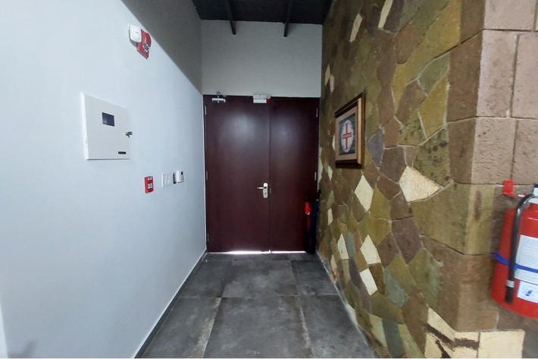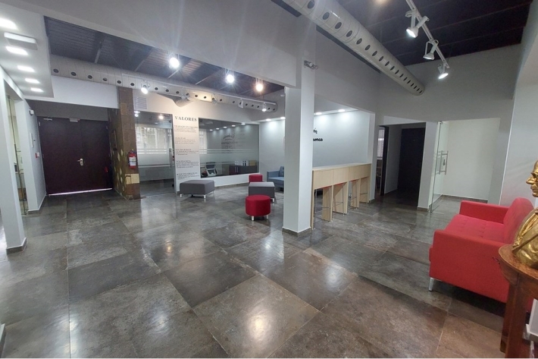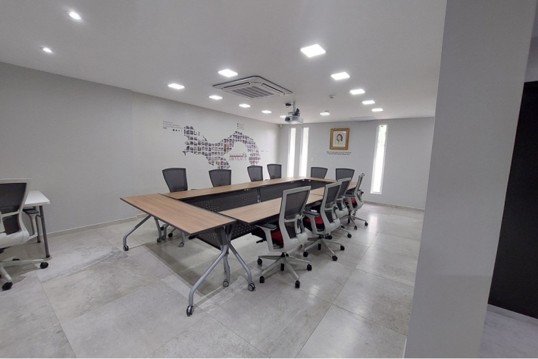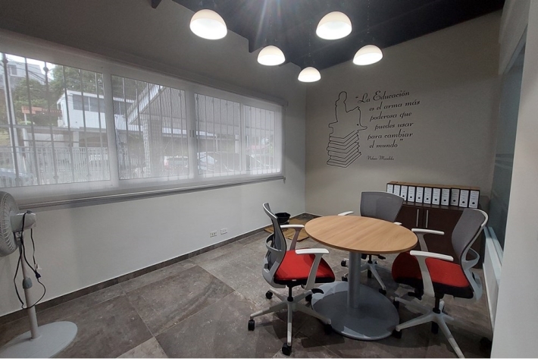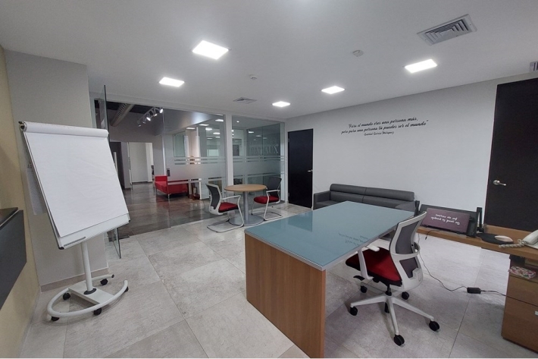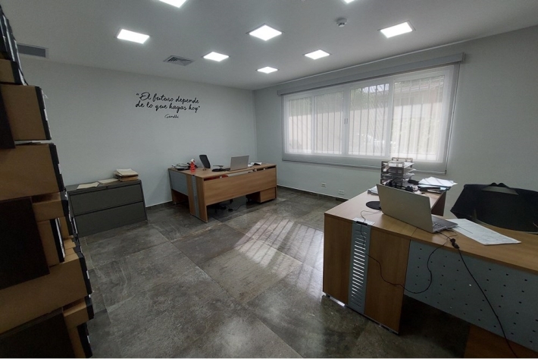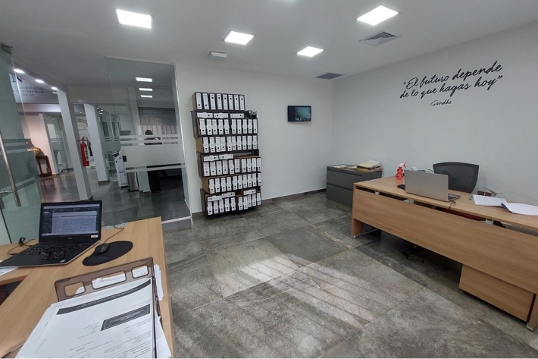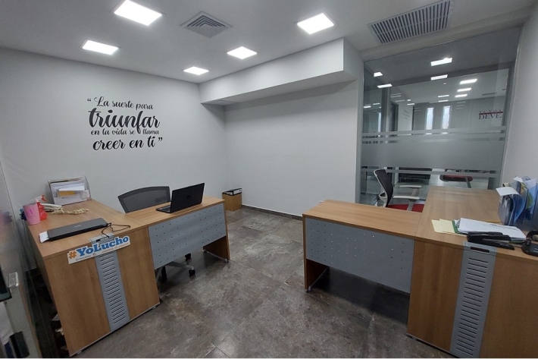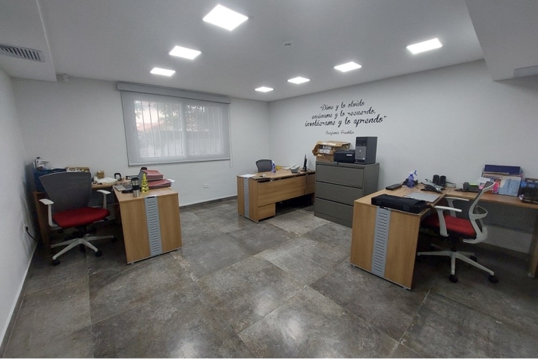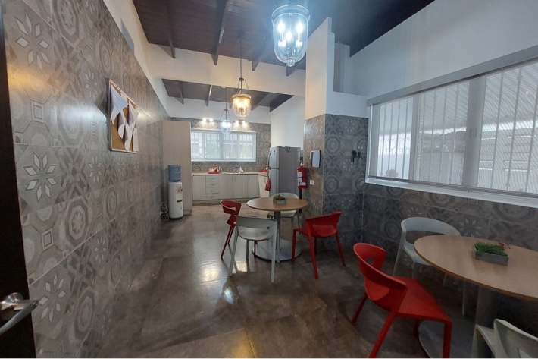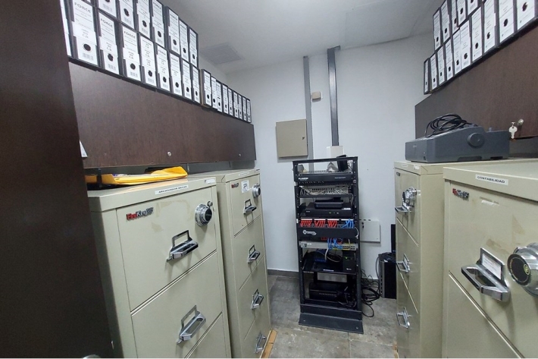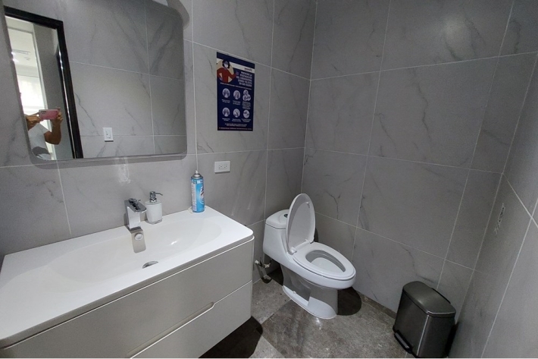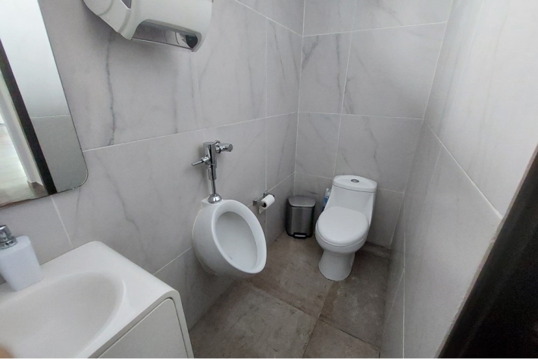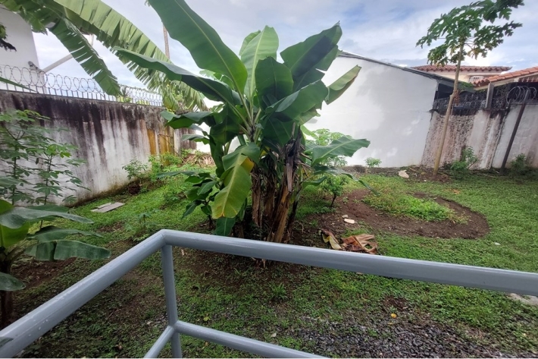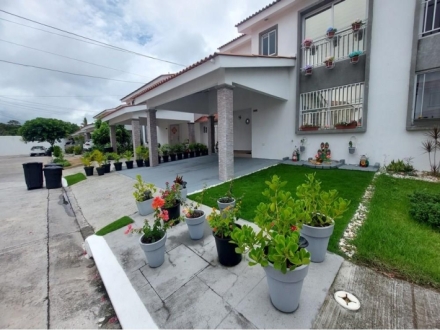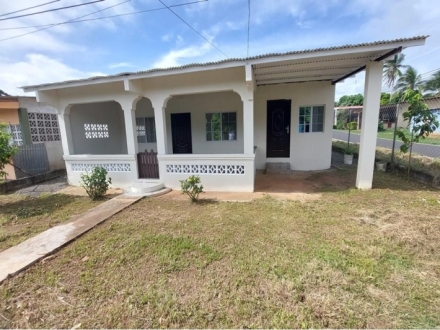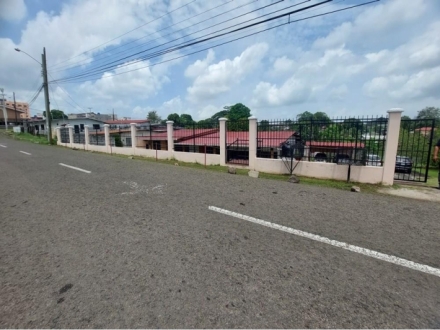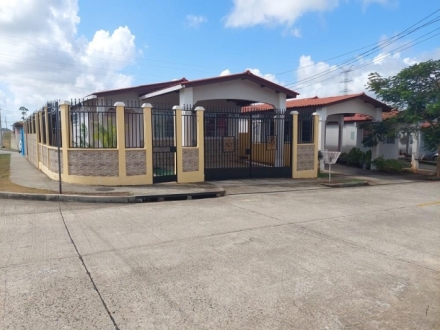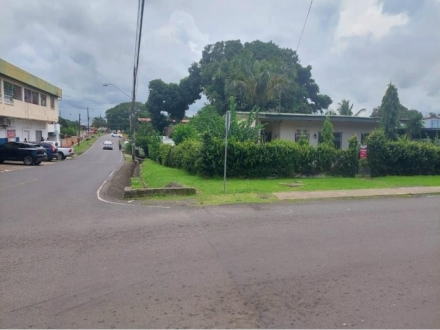Chalet office for sale in Los Angeles, Betania
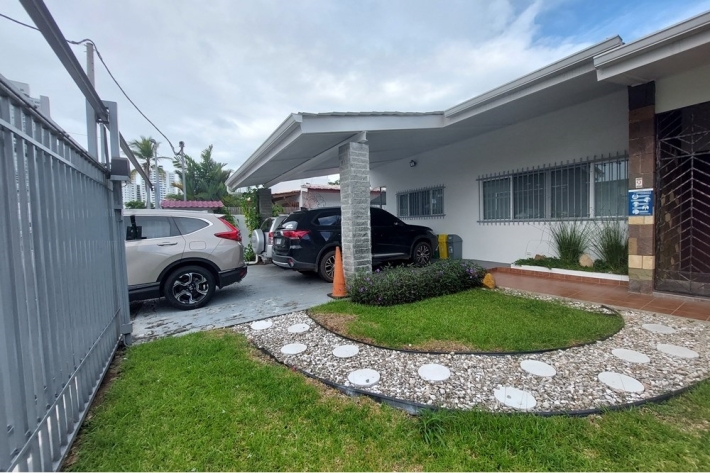
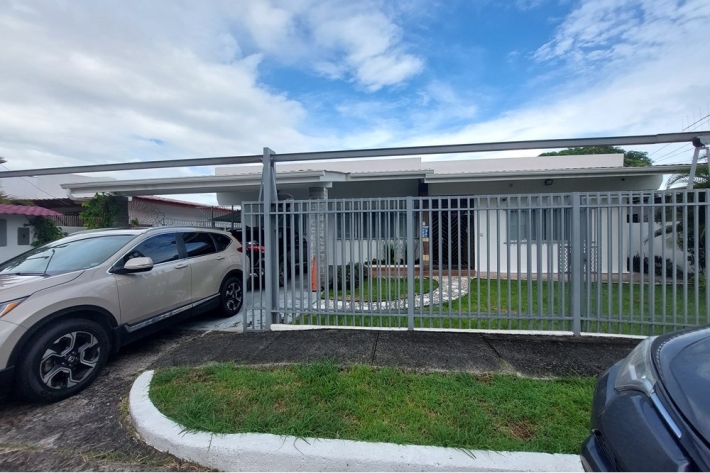
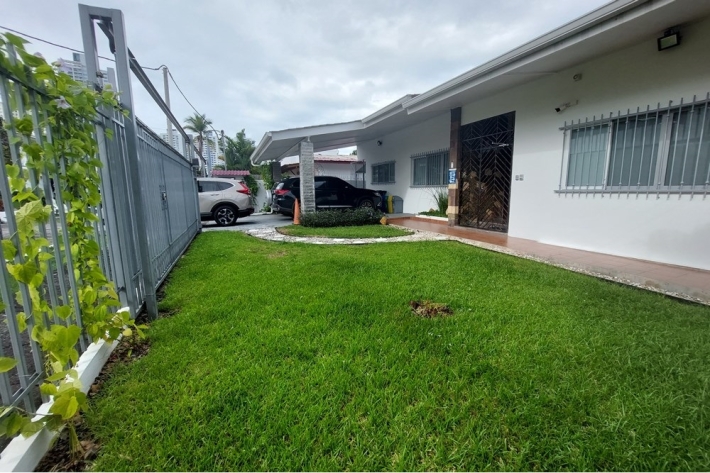
Property Details
Property Description
Los Angeles is one of the first urbanizations with Chalet houses from the 60s, with houses that were built with excellence in materials and highly resistant floors over time. In relation to this particular property, I am talking about a remodeled property inside, all set up as offices for operational use. Best of all, built on a 700 m2 lot with parking for 4 cars inside an iron gate with a wide front street.
If the growth of your business is demanding your own premises, and avoiding the loss in expensive rents, this would be a good option to evaluate and take your business to the next level, since you will be acquiring one of the best locations in the area, being a few blocks from Ricardo J. Alfaro Avenue at the height of Pizzeria Italia and surrounding commercial areas, also with second access from Transístmica.
Let's continue talking about its finishes, as they include high-quality and resistant porcelain floors, the original floor was replaced, giving it a modern and cozy style, it has a tongue-and-groove wood and gypsum ceiling, the roof was recently remodeled and improved, it has sliding windows with aluminum frames and iron bars for security.
It was remodeled internally by removing the permanent block walls and replacing them with internal aluminum and glass partitions, the toilets have imported appliances and tile cladding on the walls at the height of the ceiling.
The kitchen is super spacious with a double stainless steel sink built into an MDF countertop. It also maintains MDF overhead kitchens and is fully covered in porcelain up to the ceiling. Equipped with:
- 5 offices
- A large meeting room
- A small meeting room
- Machine and Server Room
- Archive Room
- Lobby and multipurpose area
- Central air conditioning
- 2 parking spaces protected by a security gate and perimeter wall around the entire property. Front space to increase parking space
- Back garden with green area for occasional relaxation
Property Features
- Air Conditioning
- Automatic door
- Garage
- Garden
- Near Amenities
- Near Restaurants
- On Busy Road
- Near Schools
- Near Public Transportation
- Good reachable traffic
- Frequency location
- Downtown
- City Center
- Upgraded Bathroom
- Kitchen-Dinette
- Split Unit Room A-C
- Water - Tank
- Mosaic
- Concrete
- Brick
- Gated Community
- Fenced
- Covered Parking
- Video Intercom
- Parking






