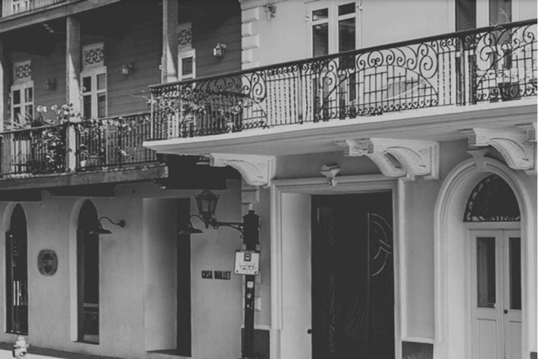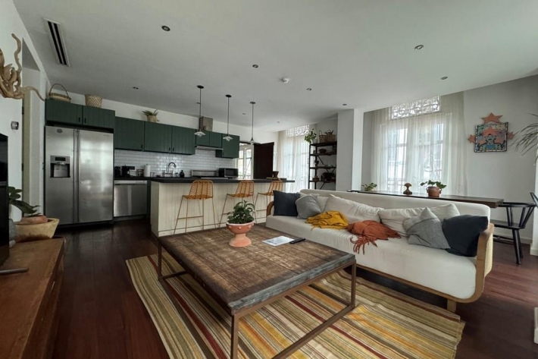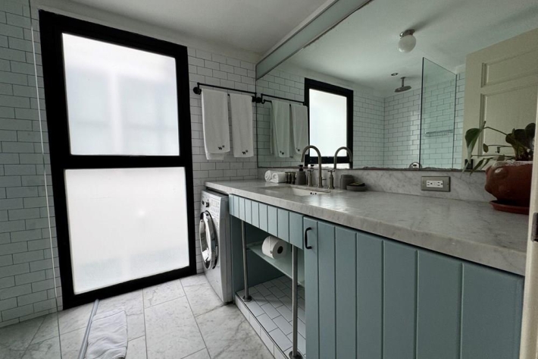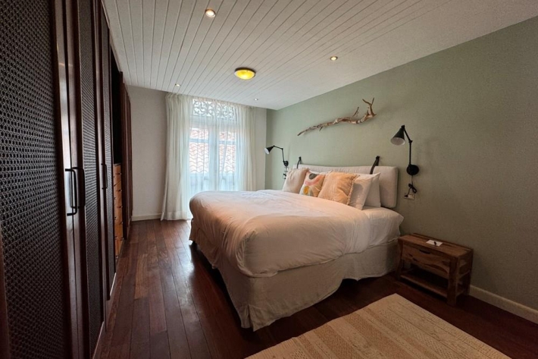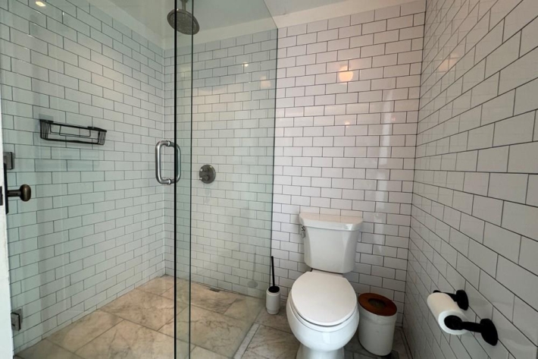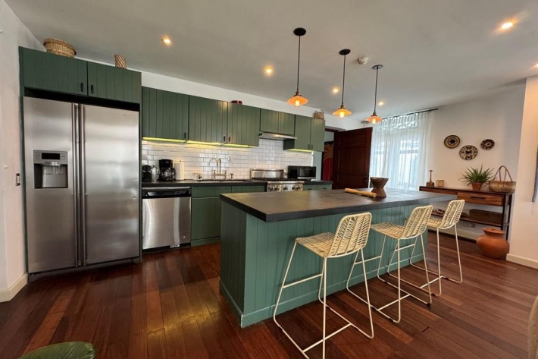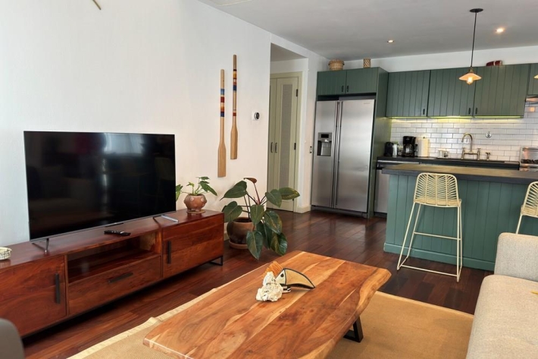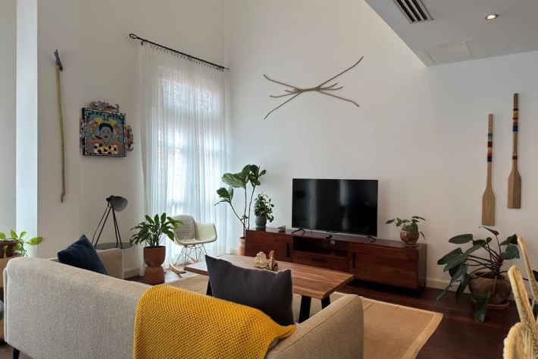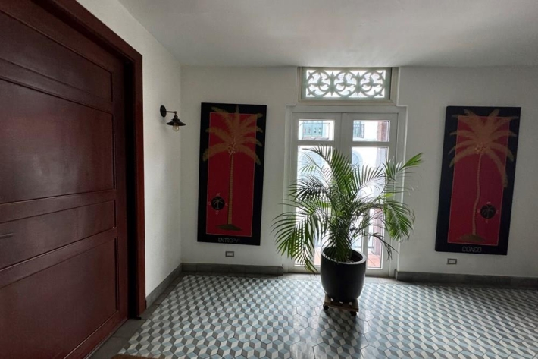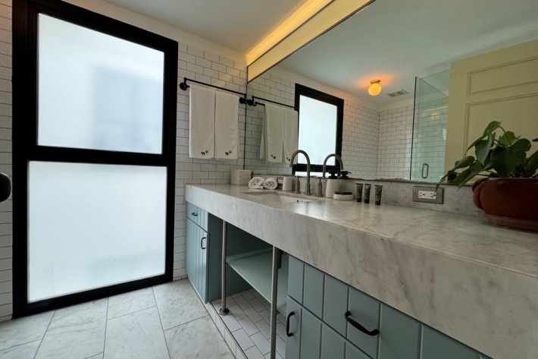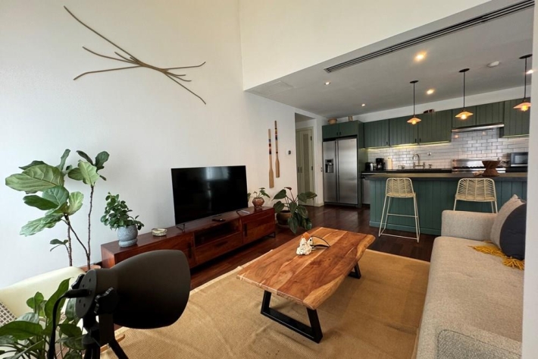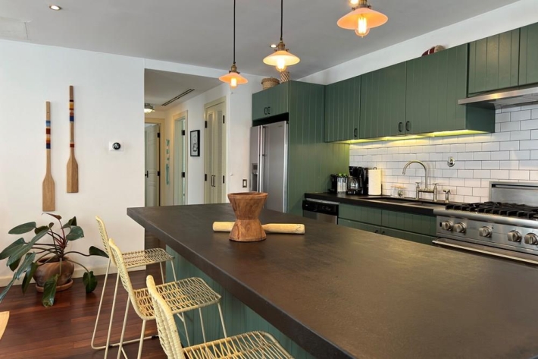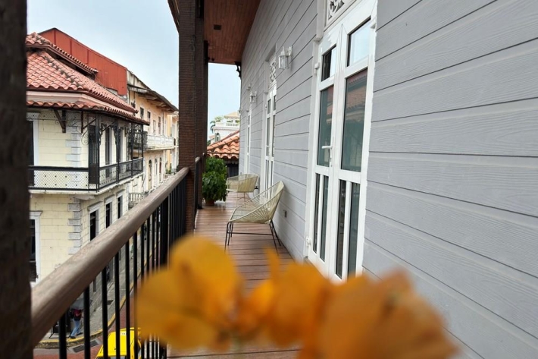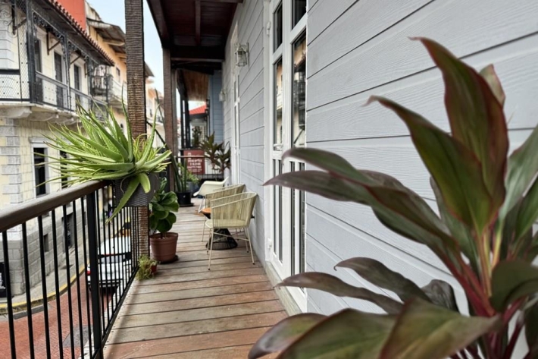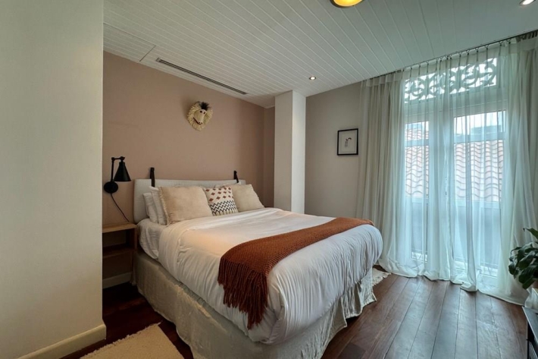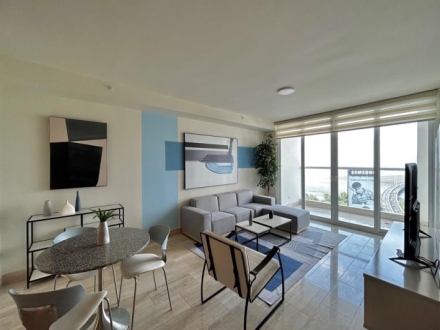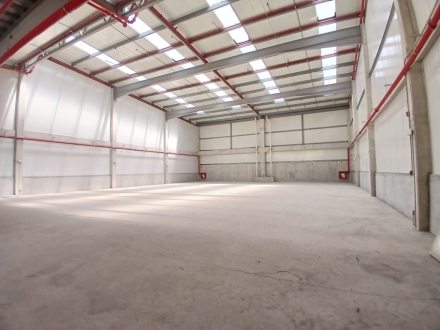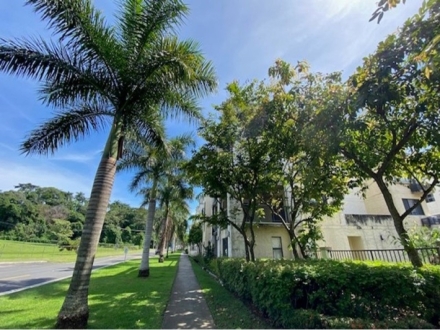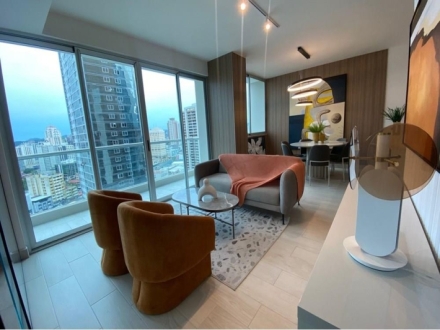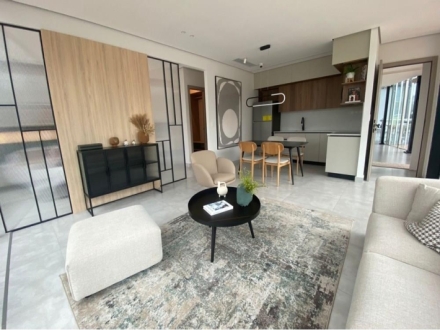Building for sale in Casco Viejo, Panama
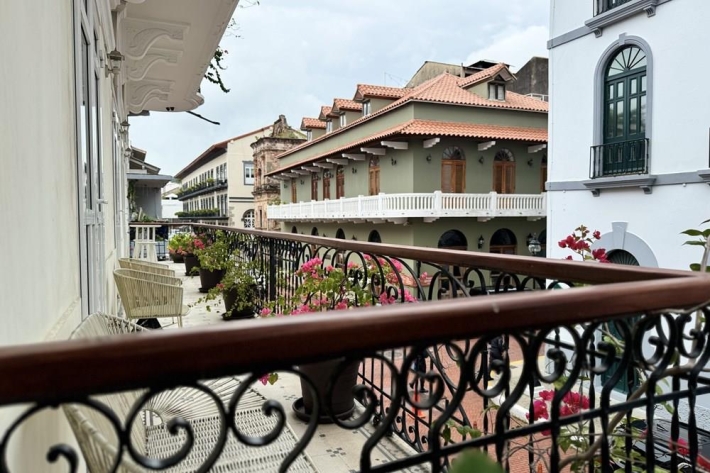
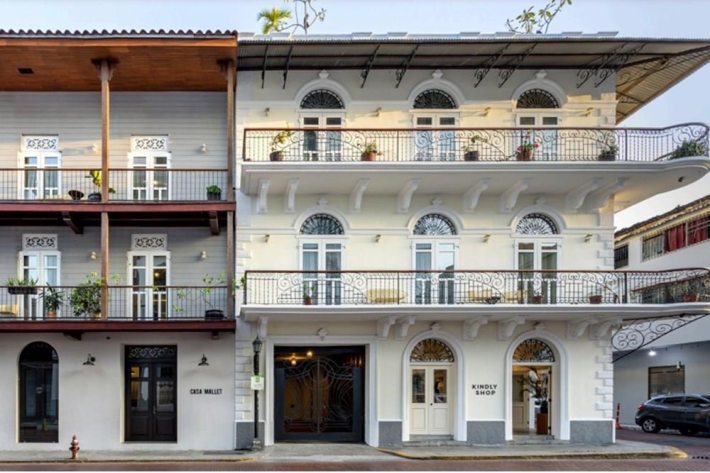
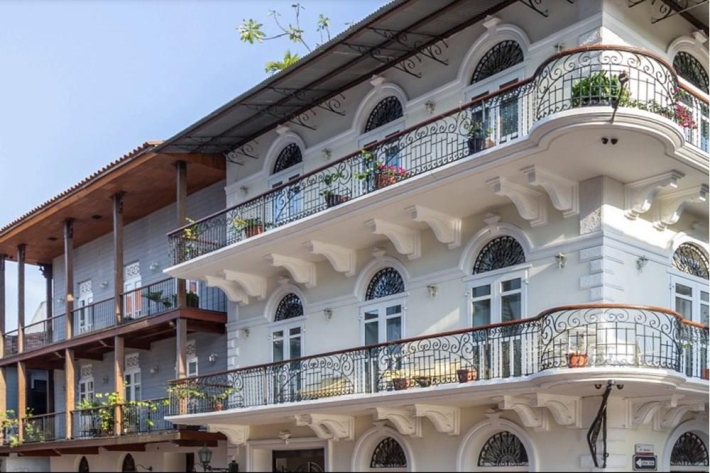
Property Details
- Property ID
- 45456
- Status
- For Sale
- Location
- Casco Viejo
- Property Type
- Building
- Sale Price
- $ 7,000,000
- Year Built
- 2013
- Built Area
- 1001.45 m2
- Total Area
- 1001.45 m2
- Lot Size
- 138 m2
- Bedrooms
- 2
- Bathrooms
- 2
- Date Published
- Aug 12, 2024
- Updated
- Nov 18, 2025
- Times Viewed
- 2559
Property Description
Located in a designer-restored building in Casco Viejo
This beautiful historic building, elegantly remodeled and offered for $7 million, represents a rare investment opportunity in a prime location. The property seamlessly blends luxurious residential apartments with premium commercial spaces and is managed by a renowned short-term tourism operator, ensuring a steady income.
Three-story building with six apartments (1, 2 and 3 bedrooms), two ground-floor commercial spaces, a concierge room and a technical area. Designed with attention to detail and elegance, it features Carrara marble finishes, handcrafted carpentry and Hans Grohe German taps. Located in the heart of Casco Viejo, this property is a true work of art in the historic district.
Key Features:
- Turnkey Investment: Managed by a leading short-term rental operator, ideal for tourism and hospitality.
- Prime Location: Strategically located in a highly sought-after area of Casco Viejo, with excellent access to services and tourist attractions.
- Blending luxury and functionality: Including a penthouse with private amenities, terraces in select units, and commercial spaces perfect for high-end businesses.
- Timeless design: Masterfully restored historic building, notable for its exceptional craftsmanship and attention to detail.
This property is ideal for investors seeking a high-yield asset in the short-term rental market, combined with long-term appreciation in an iconic historic site.
Fully furnished apartments that generate income through short-term rentals. All units include luxury features such as premium appliances: Viking gas stoves, electric water heaters, security systems with cameras, intercoms, and more. Common areas include a residential lobby, elevator, lobbies, and circulation areas.
Six apartments decorated with vibrant tropical colors, Panamanian craftsmanship, and finishes worthy of a 5-star hotel.
Finishes:
- Carrara marble countertops and floors in bathrooms
- Brazilian granite countertops in kitchens
- Custom vintage furniture in kitchens and bathrooms
- Handcrafted mahogany cabinets
- Reclaimed almond wood flooring from the Panama Canal
- Elegant Hans Grohe-Axor faucets
- Rocky Mountain hardware from the USA
Technology:
- Internet access, cable, and phone providers (Cable & Wireless, Tigo, etc.)
Equipment:
- High-quality Viking gas oven
- Double-door stainless steel refrigerator and dishwasher
- Washer and dryer
Security:
- Multilock security locks
- 3M security film on exterior windows
- 24/7 video recording system
- Intercom system with camera
- On-site concierge
Energy efficiency:
- NEST WiFi smart thermostats
- High-efficiency 13 SEER central air system with individual controls by room
- Kommerling double-glazed windows with gas chamber
- Polypropylene pipes for high pressure and efficiency in the drinking water system
The building includes six meticulously designed apartments, combining historic charm with modern amenities:
Apartment 1
- Size: 137 m²
- Bedrooms: 2
- Bathrooms: 2
Apartment 2
- Size: 112.36 m²
- Bedrooms: 2
- Bathrooms: 1
Apartment 3
- Size: 91.8 m²
- Bedrooms: 1 (interior)
- Bathrooms: 1
Apartment 4
- Size: 137.25 m²
- Bedrooms: 2
- Bathrooms: 2
Penthouse (Currently reserved)
- Size: 389.28 m²
- Bedrooms: 3
- Bathrooms: 4
- Features: Private terrace, Pool and parking
Apartment 6
- Size: 133.76 m²
- Bedrooms: 2
- Bathrooms: 1
- Features: Terrace
Total residential space: 1,001.45 m²
The ground floor houses two versatile commercial premises:
Commercial premises 1
- Size: 175.66 m²
- Features: Chimney for smoke extraction
Commercial premises 2
- Size: 71.1 m²
- Total commercial space: 246.76 m²
Property Features
- Luxury
- Lift-Elevator
- Air Conditioning
- Automatic door
- Protected (Historical)
- Furnished
- Great
- Near Amenities
- Near Restaurants
- Near Metro Station
- Near Shops
- Near Medical Center
- Near Schools
- Near Public Transportation
- Near Hospital
- Near Children's Park
- Near Bus
- Good reachable traffic
- Frequency location
- Downtown
- City Center
- Vaulted Ceilings
- Upgraded interior
- Open Plan Kitchen
- Laundry Room
- Upgraded Bathroom
- En-suite Bathroom
- Appliances Included
- Built In Appliances
- Washing Facilities (in apartment)
- Ready to rent
- Kitchen-Dinette
- Automatic Door
- Gas Backup Generator
- Washing Machine
- Washer Dryer
- Microwave
- Fridge
- Dryer
- Dishwasher
- Conventional Gas Oven
- Wheelchair Accessible
- Water - Tank
- Water - Autonome
- Security - Surveillance
- Security - Alarm
- Lift-Elevator
- Gas
- Energy Backup Unit
- Electricity
- Electrical generator
- CATV-cable
- High Speed Internet
- Concrete
- Brick
- Common Areas
- Fenced
- Covered Parking
- Pets Allowed
- On Low Floor
- On High Floor
- Terrace-Deck
- Roof Terace
- Restaurant area
- Balcony






